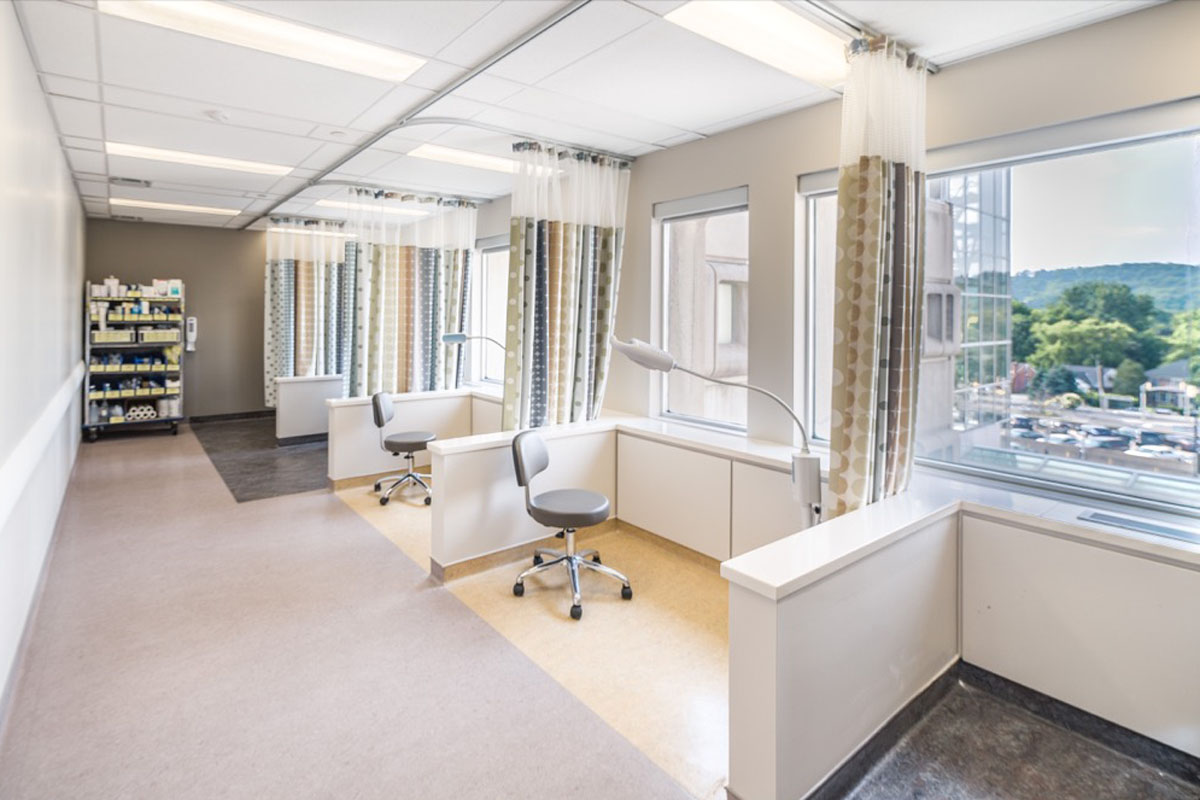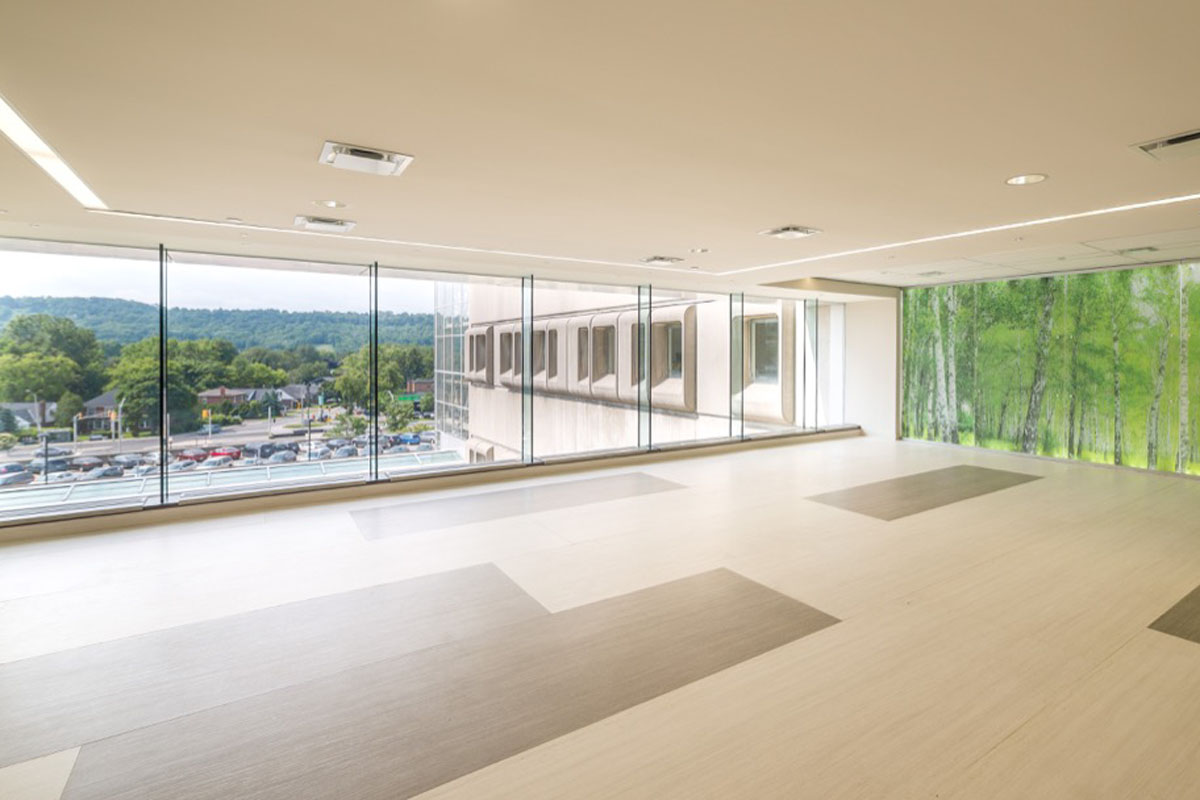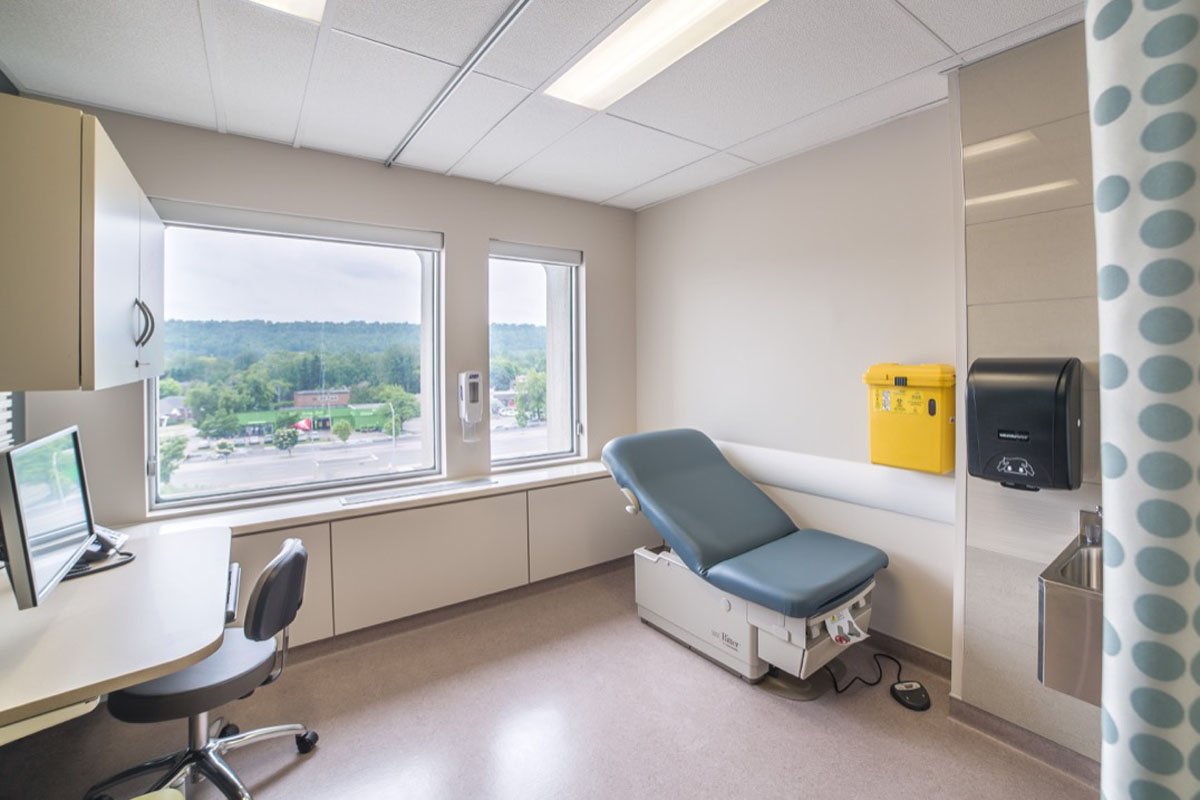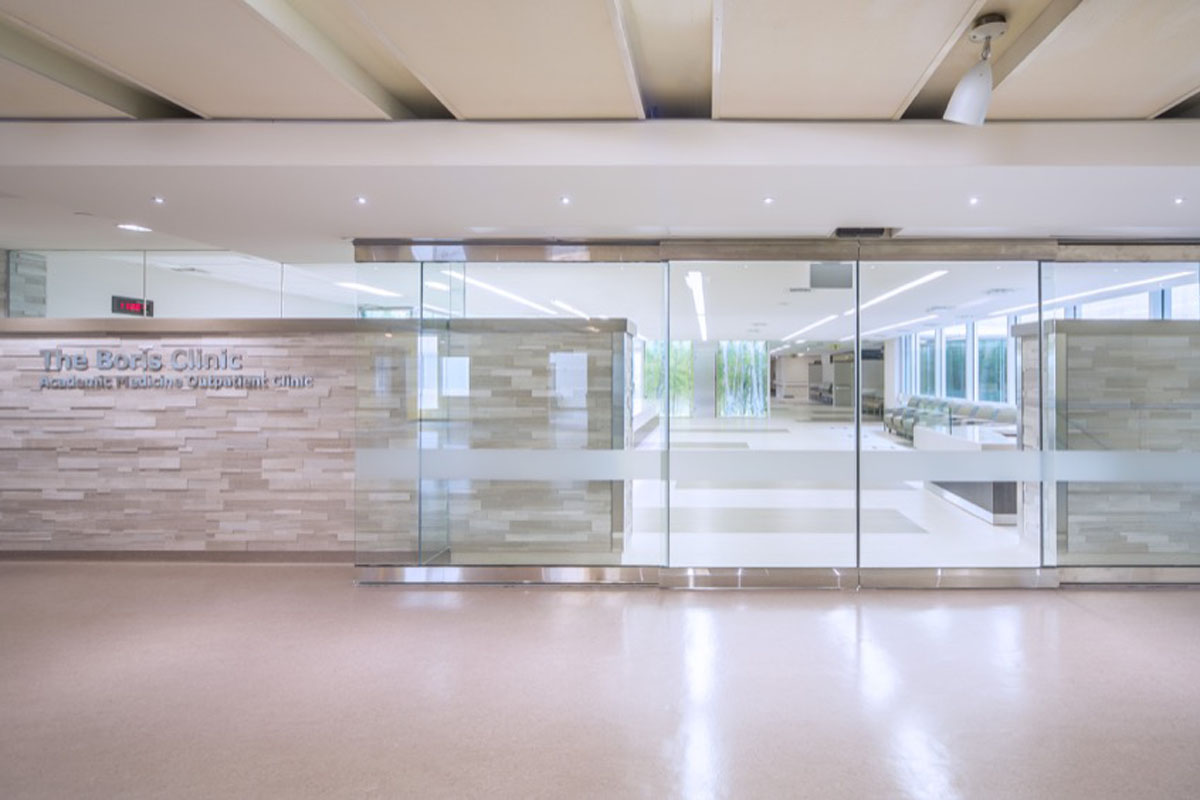Hamilton, ON
The Boris Clinic
Opportunity
Hamilton Health Sciences recognized the need to upgrade its Adult Ambulatory Centre, with the goal of creating a one-stop-shop model of care within the McMaster University Medical Centre. They envisioned a space where patients, physicians, students, and researchers could benefit from co-location and collaborative opportunities that represents, adding efficiency and efficacy to patient care.
Response
The award-winning solution is derived from the Cleveland Clinic Examples, focusing services in one location including exam rooms, meeting rooms, offices, research spaces, treatment areas, consultation rooms, patient teaching rooms, resource rooms and administration areas. Waiting and sub-waiting spaces are strategically located throughout the centre to allow patients to progress through the general to specific clinics as necessary, to provide rapid service with improved communication strategies between disciplines and professionals. Recognizing the role natural light plays in health outcomes, a part of the brutalist structure on the fourth floor was removed, and replaced with glazing that overlooks views of the escarpment and flooding the space with light.
Services
Architecture, Interior Design, Mechanical Engineering
Sectors
Healthcare
Team Leaders
Joanne McCallum
Kevin Van Hartingsveldt
Michelle Austin
Partners & sub consultants
Seguin Engineering - Electrical
Quinn Dressel - Structural
Hanscomb - Cost Consulting
Europtimum - LED illuminated custom feature wall
Size
33,000 SQ. FT.



