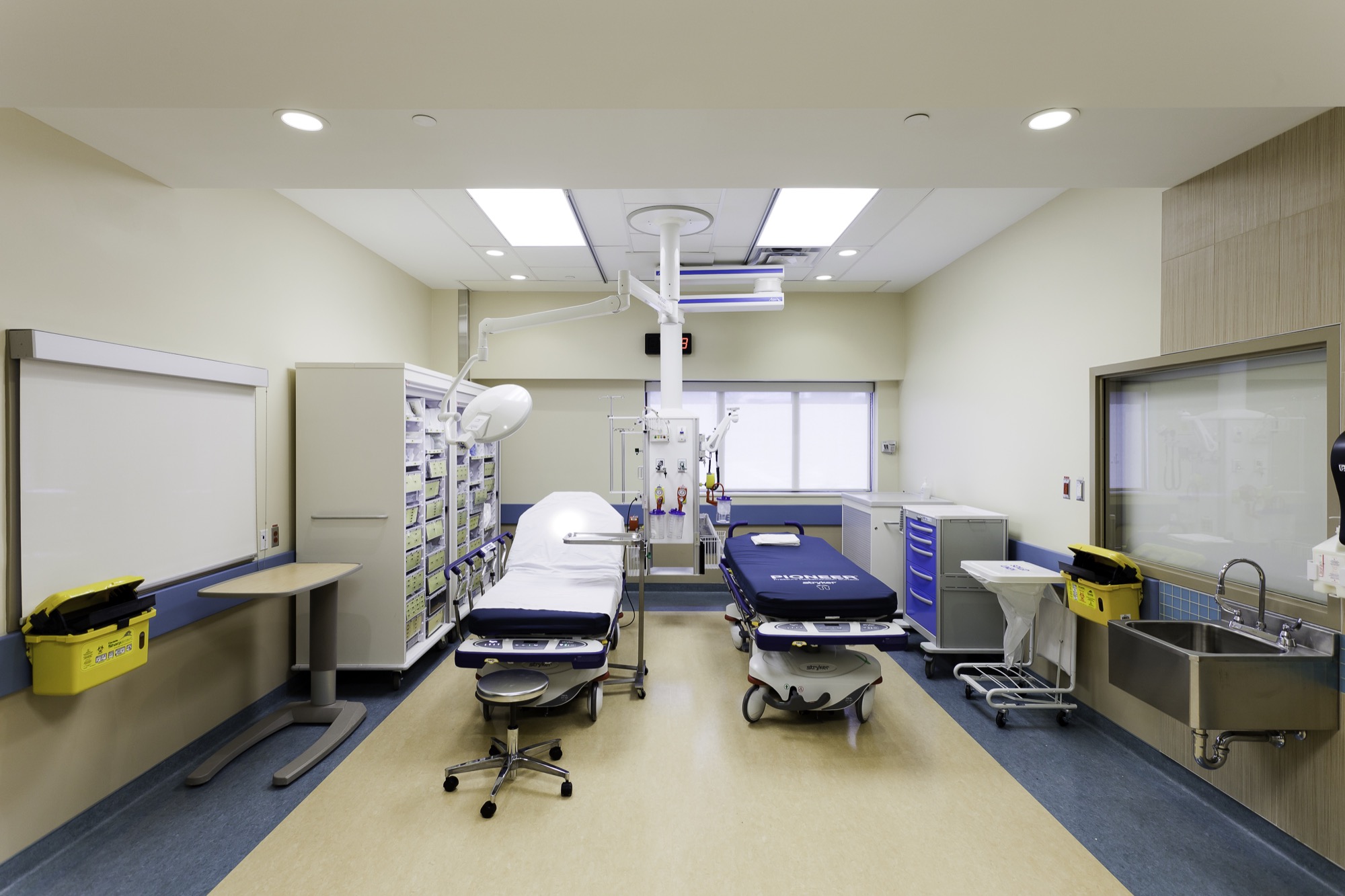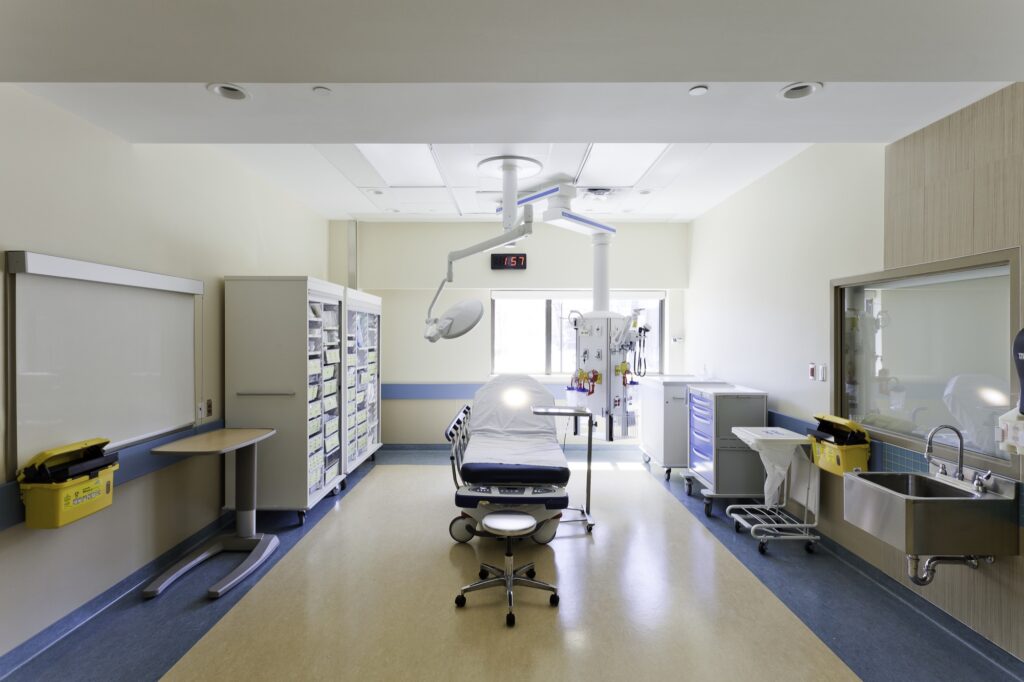
Hamilton Health Sciences
Emergency Department Renovations
Opportunity
The renovation of the Hamilton General Hospital Emergency Department began in 2008 with the consolidation of Pediatric Emergency Services into the McMaster University Medical Centre which had cascading impacts on Hamilton Health Sciences associated facilities. Within a constrained footprint, the renovation was organized into two phases. The first set out to meet the immediate need to add bed space. Phase two, a decade later, set out to explore options for the best use of space given the increase in demand and new standards, best practices in emergency care.
Phase 1 Response
In phase one, seven beds were added to the Emergency Department with expanded CTAS 1 and 2 spaces (resuscitation and trauma); added CTAS 4 and 5 spaces, relocated the admitting and pharmacy spaces, and included the fit up of OR13 as a separate, but related project. Trauma was located adjacent to the ambulance entrance, providing critical patients direct access to critical care services, and the existing non-urgent care spaces were consolidated into a fast-tracked area, located by the main public/patient circulation route. Overall, the design strategy freed 1,855 sq. ft. With thoughtful phasing and decanting strategies, operations within the critical care environment continued throughout the renovations.

Phase 2 Response
16 stakeholder groups within the Hamilton General Hospital’s Emergency Department informed proposed solutions for an extensive renovation. Space was the biggest challenge, becoming the catalyst innovations in the use of space, centralizing zones, and right sizing patient bays. The 7-step phasing strategy for the completion of the project, was designed to protect the 24/7, critical care operations and maintain a net equal or positive quantity of beds, resolving the way in which to decant mechanical and electrical systems throughout the project. Mechanical systems, which also serve isolation and decontamination rooms with dedicated HEPA filtration, included new redundant air handling units which consist of fan wall, energy recovery, hydronic units (chilled water and glycol) tied to the central plant. A modular chiller provided redundancy per CSA Z317.2 within the service vestibule.
Project Facts

-
Markets
-
Services
-
Location
Hamilton, Ontario
-
Size
22,000 sq. ft.
Team Leads

Partners and Consultants







