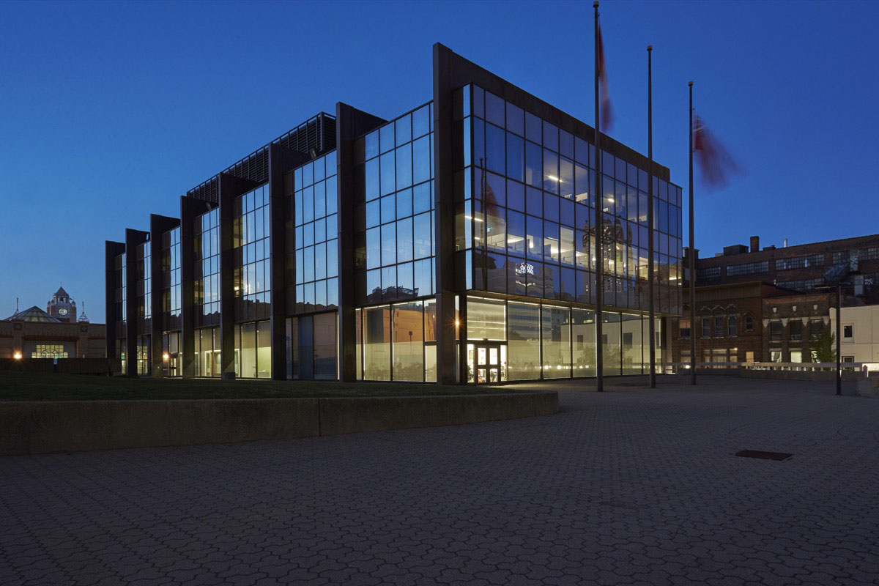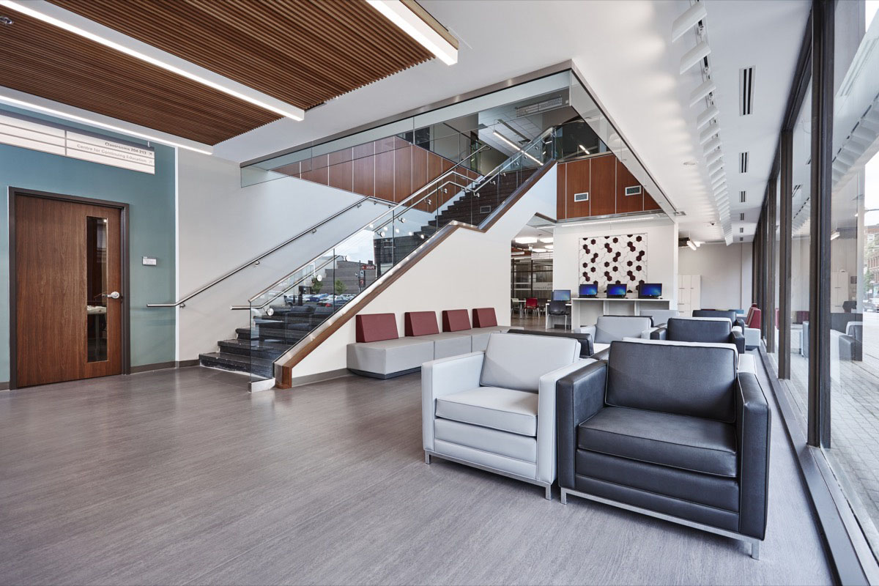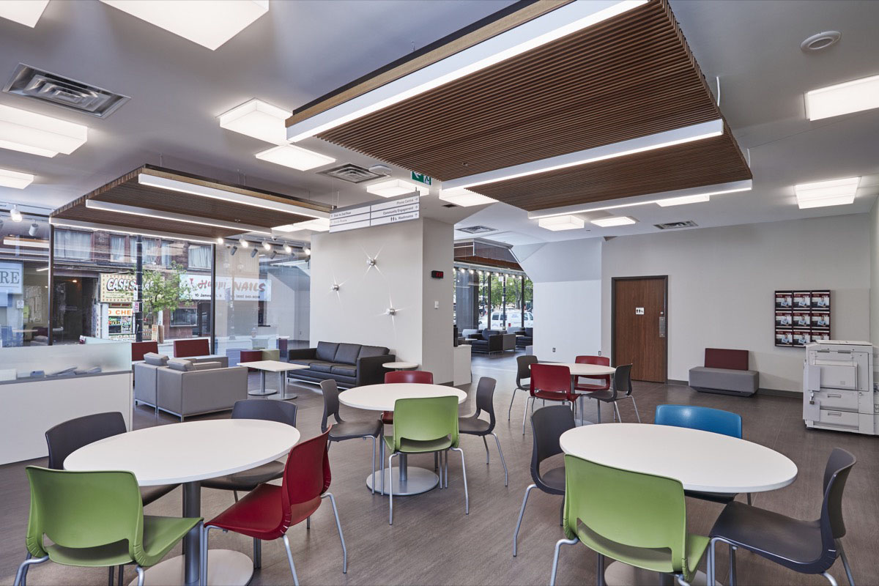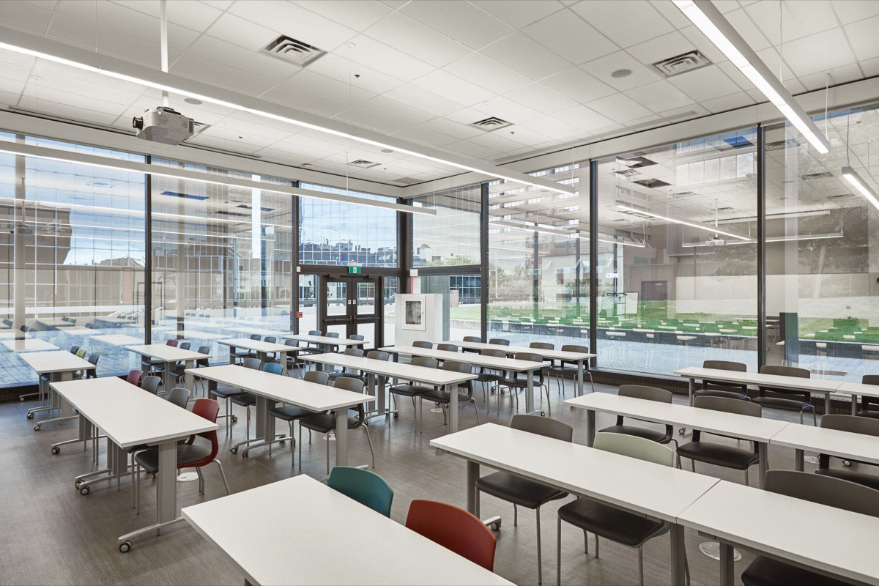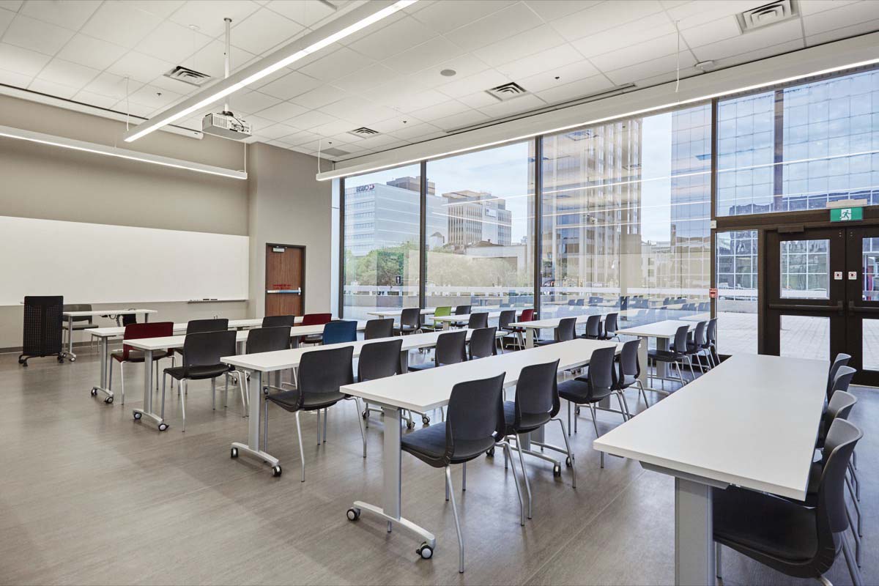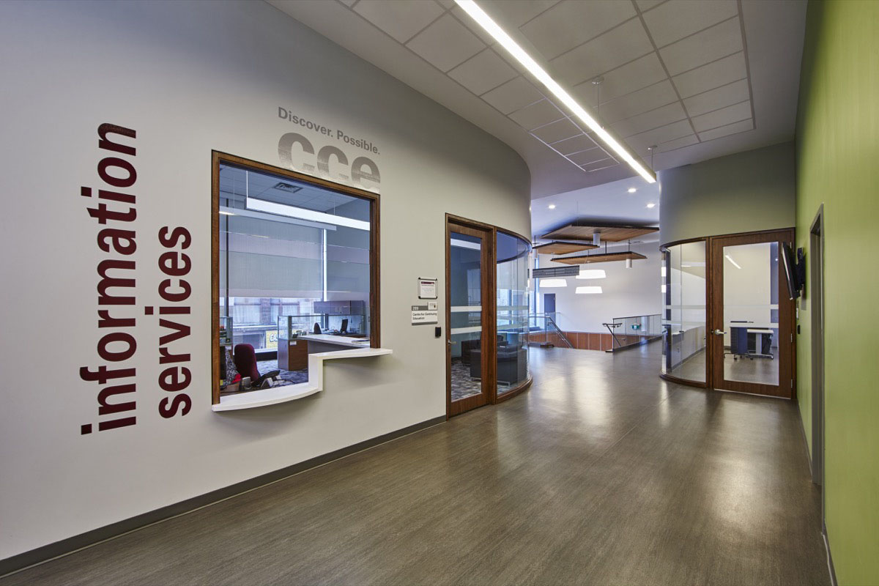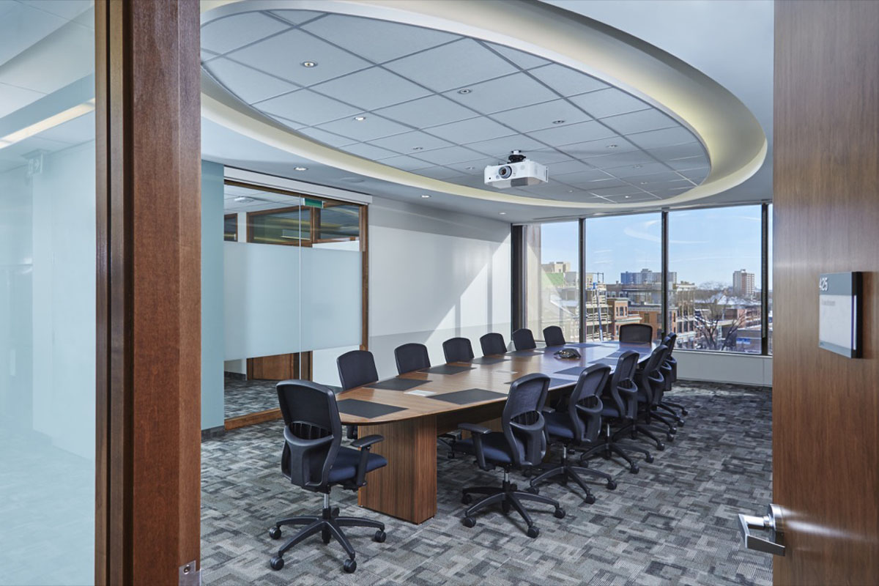Hamilton, Ontario
McMaster Downtown Centre
Through the large windows on the first and second floor at the McMaster Downtown Centre, you can see the hive of activity within. It is this openness and connection with the downtown community that is the real triumph of this space. It supports improved outcomes for its students, and reflects the University’s investment in our city’s revitalization.
Forward thinking education environment
We worked under tight time restrictions, completing a full furniture audit of the previous location. The result was an inventory, from which we worked with management to decide what pieces to keep or re-purpose. As a team, we tapped into the creativity of its student body, professors and other user groups. We conducted design charrettes that led to creative and tailored design solutions that thoughtfully respond to McMaster’s educational needs.
We created areas for students to study on their own, collaborate in small groups or in a classroom setting. The walls are designed as white boards and filled with ideas. Professors can rearrange desks at a moment’s notice for maximum flexibility. Finally, we organized the top two floors into meeting and office areas, with greater privacy and sound attenuation. These two floors are now home to a variety of university departments.
Project Link
Services
Architecture, Interior Design, Mechanical Engineering
Sectors
Education
Team Leaders
Drew Hauser
Joanne McCallum
Michelle Austin
Partners & sub consultants
Size
53,250 SQ. FT.
Innovations + Outcomes
- The University’s downtown location is an important part of its identity, demonstrating a strong link between it and the Hamilton Downtown and acting as a visual symbol of its support in the area’s revitalization. When the university learned its current location for the campus was no longer available, it had to quickly identify a new location and worked under tight time lines to coordinate an extensive renovation project. McCallum Sather acted as both designer and project manager, successfully executing ambitious plans within tight schedules.
- We successfully integrated both student and office environments, managing diverse user requirements and privacy demands.
- We created a showcase space within the downtown mall Jackson Square, creating a strong visual connection between the university campus space, the streetscape and the interior of the mall itself, which advanced the Square’s objectives to bring life back to this downtown core location.
- The classrooms were designed to be highly flexible and to quickly adapt to the various ways in which we learn, with spaces that accommodated individual study, group collaboration and creative collisions amongst students. Every surface, with the exception of the exterior windows, can be used as a white board surface, further enhancing the opportunity for creativity and engagement for students and professors alike.
