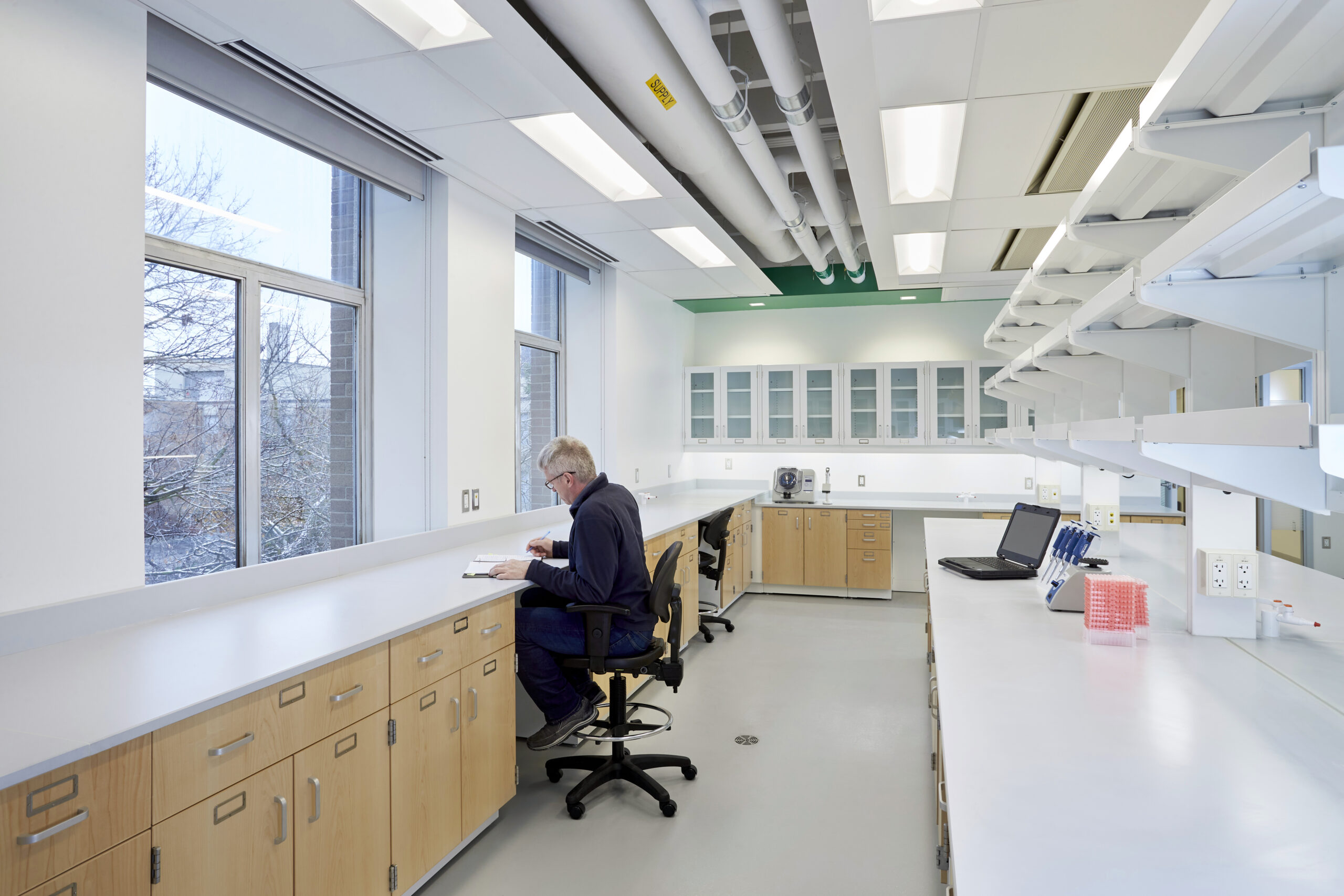
University of Waterloo
Science Buildings Renewal Master Plan
Opportunity
The Science Complex on the University of Waterloo was aging, and the University needed to keep up with a variety of building issues and pedagogical shifts in research and education since their original construction in the 1960s. Therefore, they commissioned a detailed audit of their Science Complex Buildings and to develop a Master Plan for all three buildings.
Response
Students are no longer confined to practical, hands-on investigations of routine experiments. Today, they are exposed to a wide variety of rare and exemplary experiments in complete safety using virtual laboratory environments. As such, the master plan laid out a strategy to adapt these environments to the evolving contemporary technology and uses. The updated functional programme and revised layouts organized spaces around research clusters to maximize efficiencies and incorporate new ways of teaching, a guideline for future developments and capital projects. The project incorporated recommendations for mechanical and electrical upgrades to respond to the University’s sustainability objectives and provided a phasing approach to be undertaken over the next ten years.
Project Facts

-
Markets
-
Size
313,000 sq. ft.
-
Location
Waterloo, Ontario
Team Leads

Partners and Consultants






