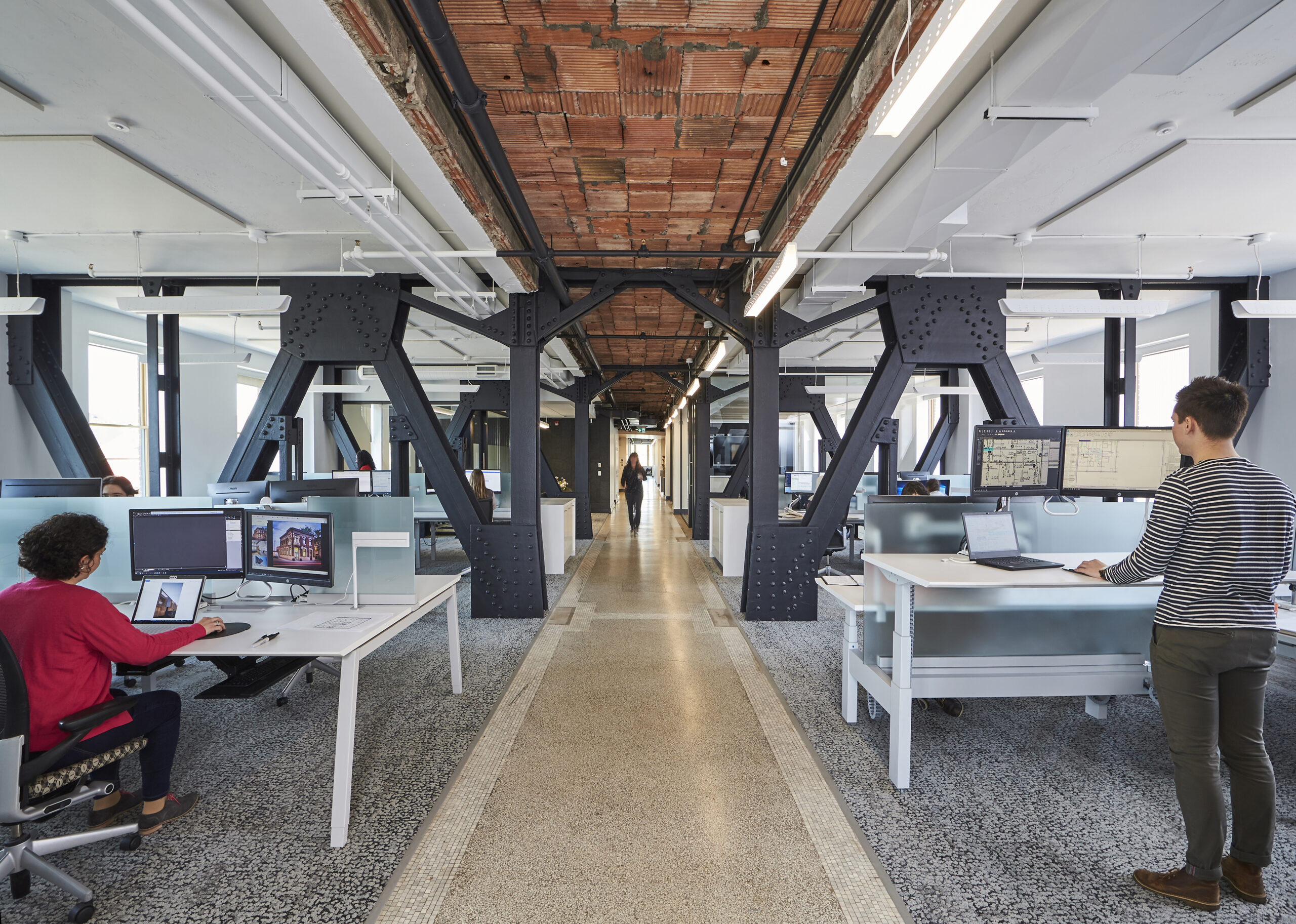Our interior design team have been recognized at the 2019 ARIDO Awards, receiving an Award of Merit in the Workplaces category for the design of our workspace in Westinghouse HQ.
Spread across 10,000 SF, mcCallumSather designed its new workplace as a reflection of our entrepreneurial spirit, combining sustainability and heritage design within an iconic Hamilton building. Now, in the place of what was a long abandoned site, we’ve created a modern workplace that reflects the way in which our understanding of productivity and teamwork has evolved.
Our new space is organized into zones. At one end of the expansive, light-filled environment there are collaborative zones where teams can huddle around big tables, discuss, debate and share ideas and work side-by-side. At the other end of the building, we placed quiet and focused zones including phone booths and our new library. The design reflects our firm’s integrated nature, without distinction between our mechanical, interior design or architectural studios. As a result, the space becomes project focused, delivering increased efficiency and client-centric service.
Much like the trusses, many of the original details remain as an integral part of the space. The original floors of terrazzo tile have been kept where possible and all their imperfections left exposed. Where the former Westinghouse CEO’s offices and boardrooms were once located, the exquisite moldings on the ceiling were kept with missing sections and all. These little details pay tribute to and tell the story of the business leaders who once occupied this same space and serve as inspiration as we continue to grow our firm.







