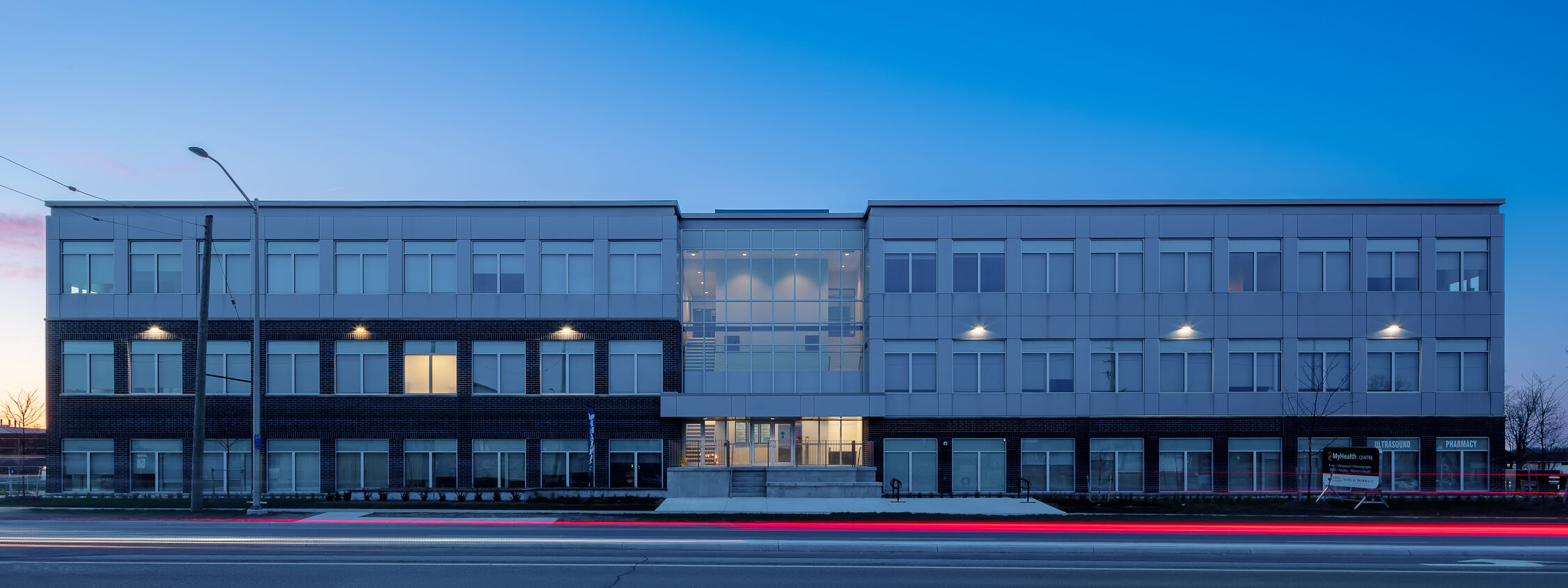
North London Medical Centre
Opportunity
The North London Medical Centre facility represented an important opportunity for the City of London’s rapidly growing North end. The vision was a “one-stop-shop” for all the local community’s healthcare needs, including physiotherapy, audiology, imaging, laboratory, medical device sales and pharmacy.
Response
The new 50,000 sq. ft. centre is a state-of-the-art, multi-tenant, healthcare office designed for the services of physicians, specialists and allied healthcare practices The building is clad in a mix of timeless buff stone, bold black brick and silver mica aluminum panels which lend to the refined modern exterior facade. Extensive glazing at the front and rear entrances and side stairwells afford passers-by a glimpse of the building’s generous central atrium and vertical circulation systems. The building’s fully barrier-free accessible interiors are bright and light-filled and feature contemporary finishes. In addition to designing the building, mcCallumSather provided Architectural services for the Thames Valley Family Health Team clinic tenant fit-up..
Project Facts

-
Markets
-
Services
-
Size
50,000 sq. ft.
-
Location
London, Ontario
Partners and Consultants

CONSULTANTS
Hyde Construction - Construction Manager
Zelinka Priamo Ltd. - Urban Planning
D. A. Barill Engineer - Structural
DMDS Design Services - Mechanical
Fortech Engineering - Electrical
MTE Consultants - Civil
Ron Koudys Landscape Architects - Landscape




