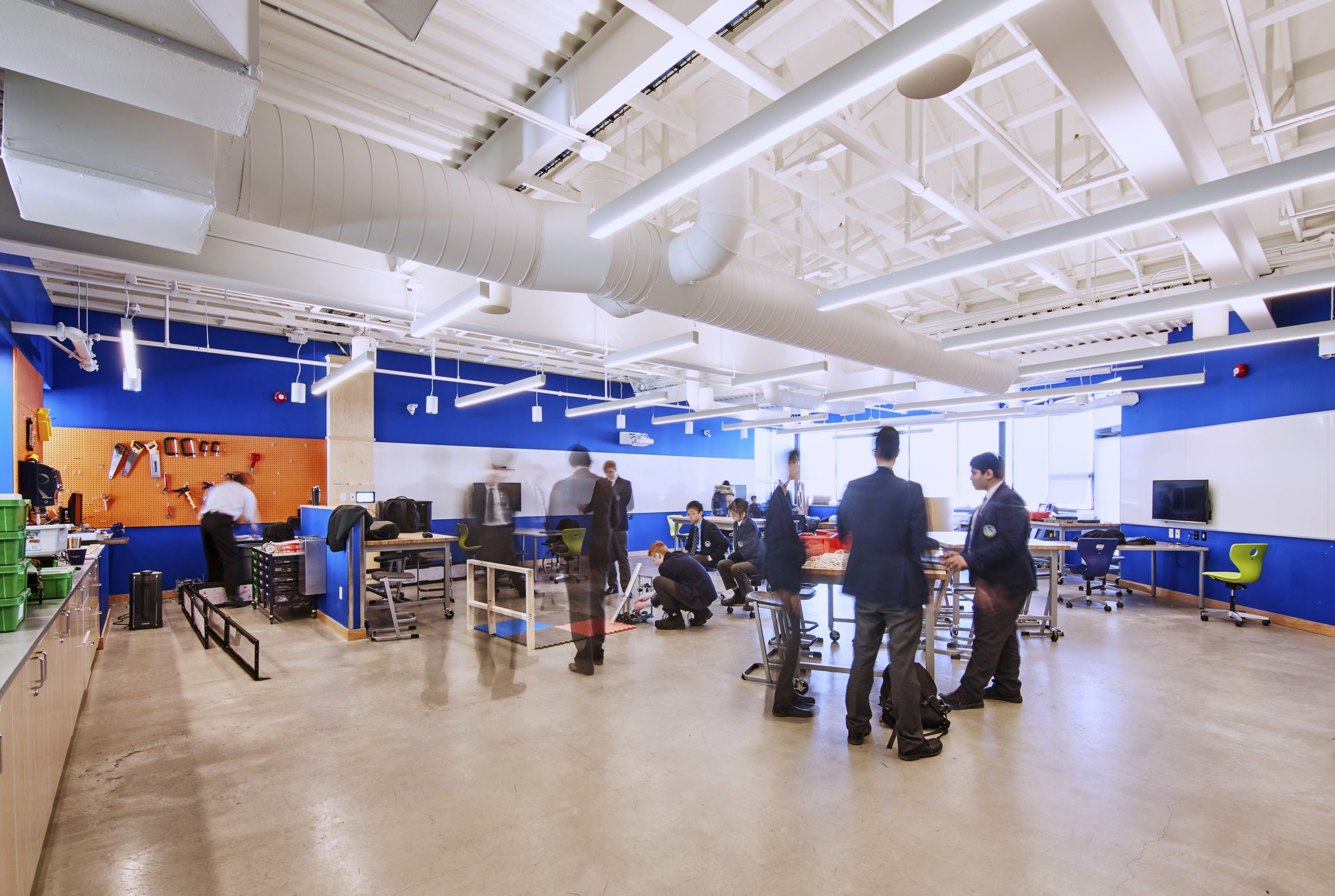
Appleby College
Barr Commons
Opportunity
Appleby College was in need of a modern, multi-purpose educational space that reflected the evolving nature of secondary school environments. The opportunity represented an extension of the 50-year master plan previously developed for the historic campus.
Response
The first-floor renovations of the Barr Commons addition improved entry and locker areas while creating student resource offices and study spaces. The second-floor design lab, built on the former roof, features an open ceiling with exposed mechanical systems serving as efficient HVAC solutions and educational tools. This versatile, hands-on space includes TVs, laptop plugins, erasable walls, mobile desks and chairs, a pegboard wall, and ample storage, fostering a dynamic learning environment. Preserved original windows ensure natural light and transparency, while custom acoustic solutions balance noise levels for a comfortable student experience.
Project Facts

-
Markets
-
Services
-
Location
Oakville, Ontario
-
Size
4,200 sq. ft.
Partners and Consultants





