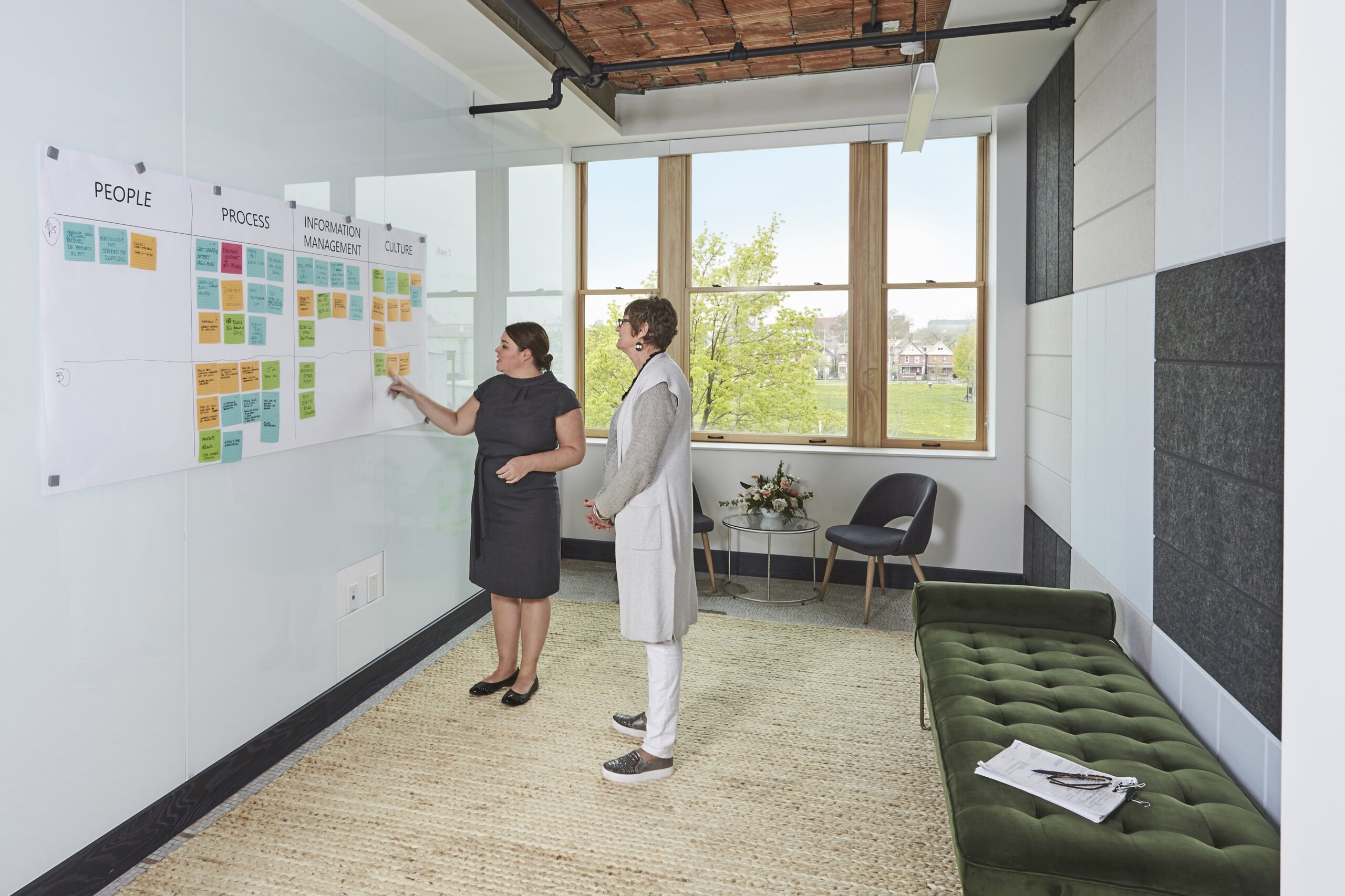Why retrofits are imperative
For 25 years, we recognized the building and construction sector’s impact in the fight against climate change.
In research conducted by the National Resource Canada’s Office of Energy Efficiency, these two segments account for 36% of final energy use and 39% of energy and process related emissions.
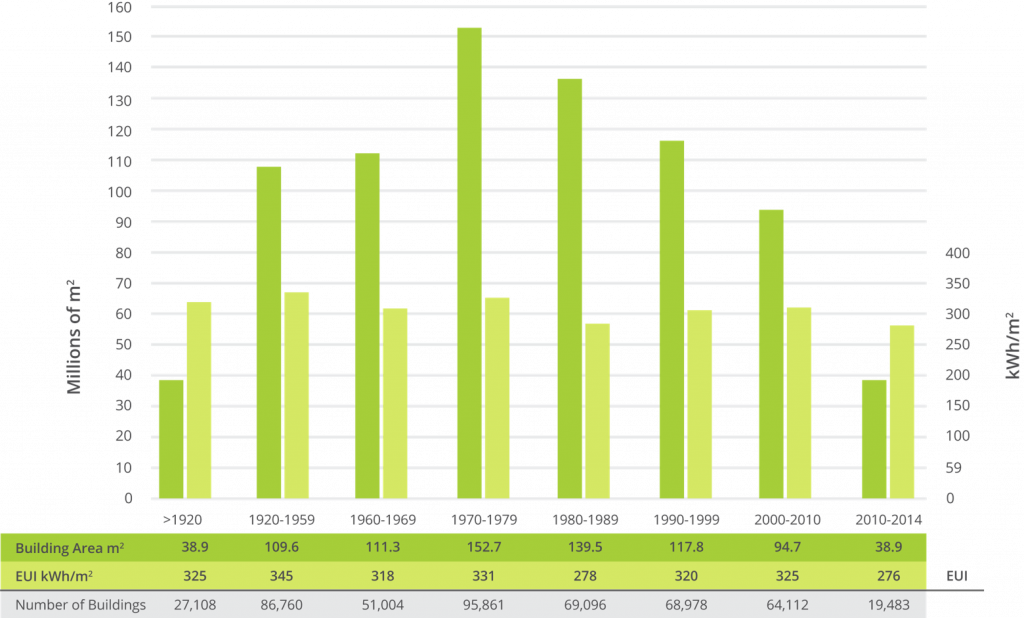
In Canada, there are over 803.1 million square meters of existing building area, totaling over 482,000 existing buildings. The buildings constructed between 1960 and the end of the century accounts for 65% of this building area, approximately 521.3 million square meters. Whether heritage properties, like Westinghouse HQ, or newer projects from the 1960’s forward, we know that much of this building stock is due for upgrades, including the replacement of aging systems. Therefore, this is the ideal time to have this conversation.
Our research shows buildings have a relatively uniform Energy Use Intensity (EUI), approximately 300 kWhrs/m2, regardless of the decade constructed. We also know that with existing technologies, we can retrofit buildings to significantly reduce their EUI and minimize embodied carbon costs through the retrofit of existing buildings.
As we analyze the building performance, we identify specific areas of improvement relative to an SB-10 Baseline. Our lights are 71.5%, windows 29%, fans 70% and building envelope 56% more efficient. At the end of our first year, operating costs aligned with our energy modelling data and were significantly less than what the facility operators anticipated. As a result, we all benefited from a rebate in our lease agreements. When we consider operational costs, we cannot ignore the implications of future carbon taxes. We recently completed an analysis of what the cost would be to purchase REC’s to offset our carbon emissions, which were estimated to be a nominal cost of $12/month thanks to all our efforts throughout design.
The financial analysis we performed at the outset of the project helped us to make the business case for advanced sustainability, demonstrating how with minimal upfront investment, we would be able to achieve long term operational cost savings, especially as we factor in the Carbon Tax (recently passing in the Supreme Court as constitutional) which will increase significantly and meaningfully between now and 2030 and continue to escalate to 2050 in order to meet federal targets for GHG reductions.
Background
Westinghouse HQ is a heritage designated building originally constructed in 1917. Abandoned for 20 years, the seven-storey office building remained a highly visible symbol of Hamilton’s robust industrial history. Located in Barton Village, known for being economically depressed, the development was equally impactful in the context of the community’s recent revitalization efforts.
Westinghouse was one of the first major industries to locate in the region, choosing Hamilton as its headquarters. What was extremely special about this project was how connected it was to the culture of the City. To this day, former Westinghouse staff and their families reach out, share their stories and their excitement to see the building restored. As the boards began coming down from the windows in 2017, and the building started coming back to life, there was a buzz within the community and significant interest in how this beautiful old building would be reinvented.
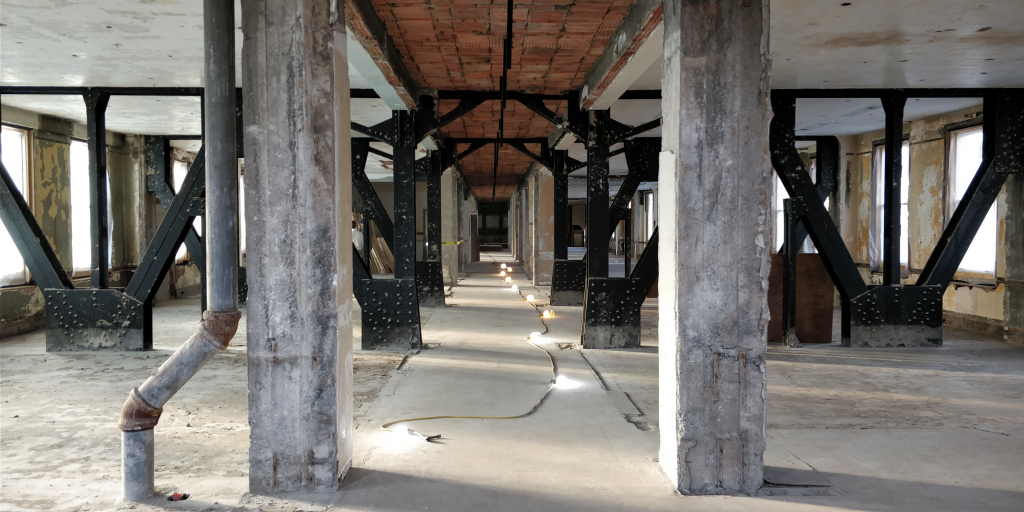
mcCallumSather’s heritage team were instrumental in mapping out a thoughtful strategy that would honour the building’s story and make it relevant for our modern standards and ways of working. The building exterior was maintained, with significant improvements to its building envelope efficiency, including a new roof, windows and upgraded insulation in the walls.
As layers of less sensitive recent renovations were stripped back, we discovered that many of the original features were intact. With the help of our trades, we restored many of these historical features including[TB1] the plaster ceiling and column details in the beautiful theatre on the first floor, hand-laid terrazzo and marble tile that lines the hallways of the expansive space, and terracotta tiles. While the interiors of the building were not listed in the heritage designation, these elements were retained and protected to add to the character and honour its story.
Our process
When renovating the core and shell of Westinghouse HQ, we focused on delivering a high level of energy efficiency and thermal comfort. We sought elegant solutions which integrated passive and active systems, enhanced by technology and data driven design solutions. But, like all simple design solutions, it takes a great deal of work, analysis and design iterations to achieve.
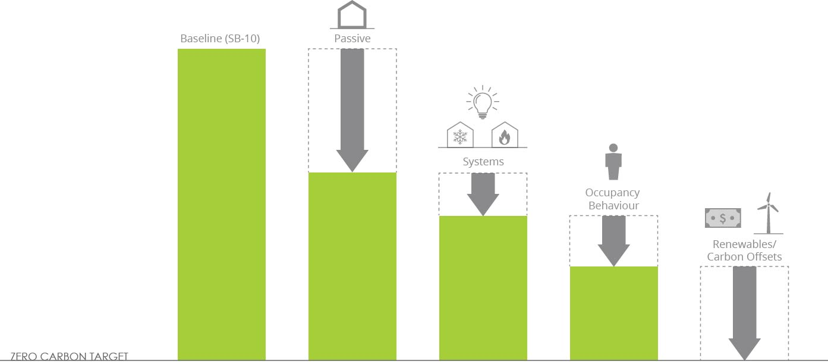
Site visits helped to determine the conditions of the building with a special focus on the building envelope. In collaboration with RDH, our envelope consultant, we investigated the integrity of the existing masonry to understand the wetting and drying properties of the material. We analyze the overall wall performance given variables of insulation, moisture and air barrier systems without negatively impacting the performance of the exterior masonry cladding or the heritage qualities of the building.
It is interesting to note the robustness and energy efficiency of the existing building. With a gross area of approximately 70,000 SF, the energy consumption was estimated to be just under 1,000,000 equivalent kilowatt hours with an EUI of slightly less than 140 KWhrs/m2. This is far more efficient than many buildings constructed in the past two or three decades, setting us up for success.
The typical baseline for an office retrofit would be a VAV system, which we modeled to meet SB-10 requirements as a starting point. Given the long, narrow footprint of the building and its floor to floor heights, we chose a range of systems that would least impact the area and enhance thermal control. We analyzed five different mechanical systems – including a gas fired boiler and distributed water loop heat pump, and four variations of geothermal/heat pump configurations for both energy consumption and GHG emissions. The goal was to evaluate their respective impact to project success criteria.
The BIM model we developed helped us to determine how integration of the mechanical system options would have both short and long term implications, specifically as to how each solution would impact leasable office space, so essential to competitiveness within the market.
In Ontario, electricity is primarily sourced through hydro and nuclear power, with a small percentage of renewables, gas and biofuel. The result is a very “clean” electricity supply, which impacted our analysis and decisions made regarding system selection. In other parts of Canada, the decisions may be different based on the sources of energy available, but the principles remain the same.
Following our analysis, it revealed a small delta in the annual energy costs between geothermal heat pump systems and a hybrid gas/heat pump solution.
Putting analysis into action
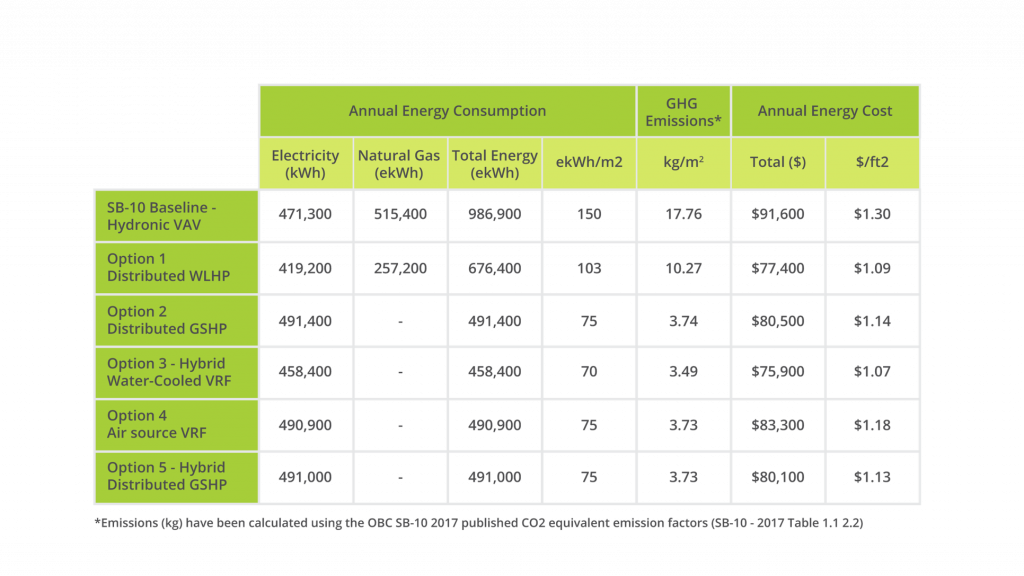
The cost of HVAC distribution systems is critical to understanding the capital cost estimates. Heat pumps were shown to be far more cost effective than driving large shafts down through the building and providing a network of vertical and horizontal and duct runs. The data demonstrated how a ground source heat pump system could be constructed for essentially the same cost as our other available options and resulted in significantly less GHG emissions.
When evaluating their options, the ownership consortium of the building selected the hybrid hydronic heat pump system and gas boiler system for two primary reasons: a trust based on contractor experience with gas fired systems and a reluctance to invest in an all electric building,
What is important to note is that this analysis clearly demonstrated that the costs for a geothermal system versus the gas fired system, when accounting for all of the system infrastructure, were equivalent.
The hybrid system was based on a hydronic distribution system as opposed to a refrigerant system (VRF) for ease of future fuel switching. At a future date, when there is more comfort and demand for Net Zero offices, potentially as a result of increasing taxes imposed on carbon emissions, the design allows for the conversion to a fully electric system.
This was coupled with the preparation of its roof for photovoltaics, with the power to provide 15% of the building’s electrical demand. We looked at how the PV system would impact the energy use intensity, creating further reductions of approximately 10 kWhrs per m2 across all systems.
Health & wellness
While we could not anticipate the impact of COVID-19 on our work culture, we discovered that our space proved as resilient and adaptable as its occupants throughout the past year and a half because our design considered the needs of people from the beginning.
“To create a healthy working environment, now more than ever before, it is critical to provide proper ventilation and HEPA filtration to reduce air borne exposure. Poorly ventilated spaces with a lack of individual or zonal HVAC control cause thermal stress to users which can lead to a reduction in people’s ability to fight an airborne virus.”
Westinghouse HQ and specifically our own offices featured:
Open work environment with a variety of appropriately scaled meeting rooms that allow for physical distancing
Operable windows, so important for indoor air circulation
Proper filtration in our dedicated outdoor units and hydronic heating
Sensors installed to monitor C02 concentration
Touchless environment: lights are on occupancy and daylight sensors, touchless faucets are electronically activated
A design allowing for generous circulation and an adaptable way to travel from ingress, throughout and egress
Thoughtfully chosen products that have cleanable, wipeable surfaces
CLICK HERE to learn more about what COVID taught us about best practice in office design, and how it has quickly evolved.
Applying lessons learned
We have taken these lessons and applied them across a broad range of projects since completing the retrofit of this space in 2018. In each example, across all typologies, we consistently see how this analysis of data and pre-design help to inform projects that exemplify sustainability from a financial, social and environmental perspective.
To learn more about this process, and how we have applied these lessons learned on additional sustainable design and retrofit projects, please do not hesitate to reach out. marketing@mccallumsather.com
Read more about mcCallumSather Workplace and Westinghouse HQ



