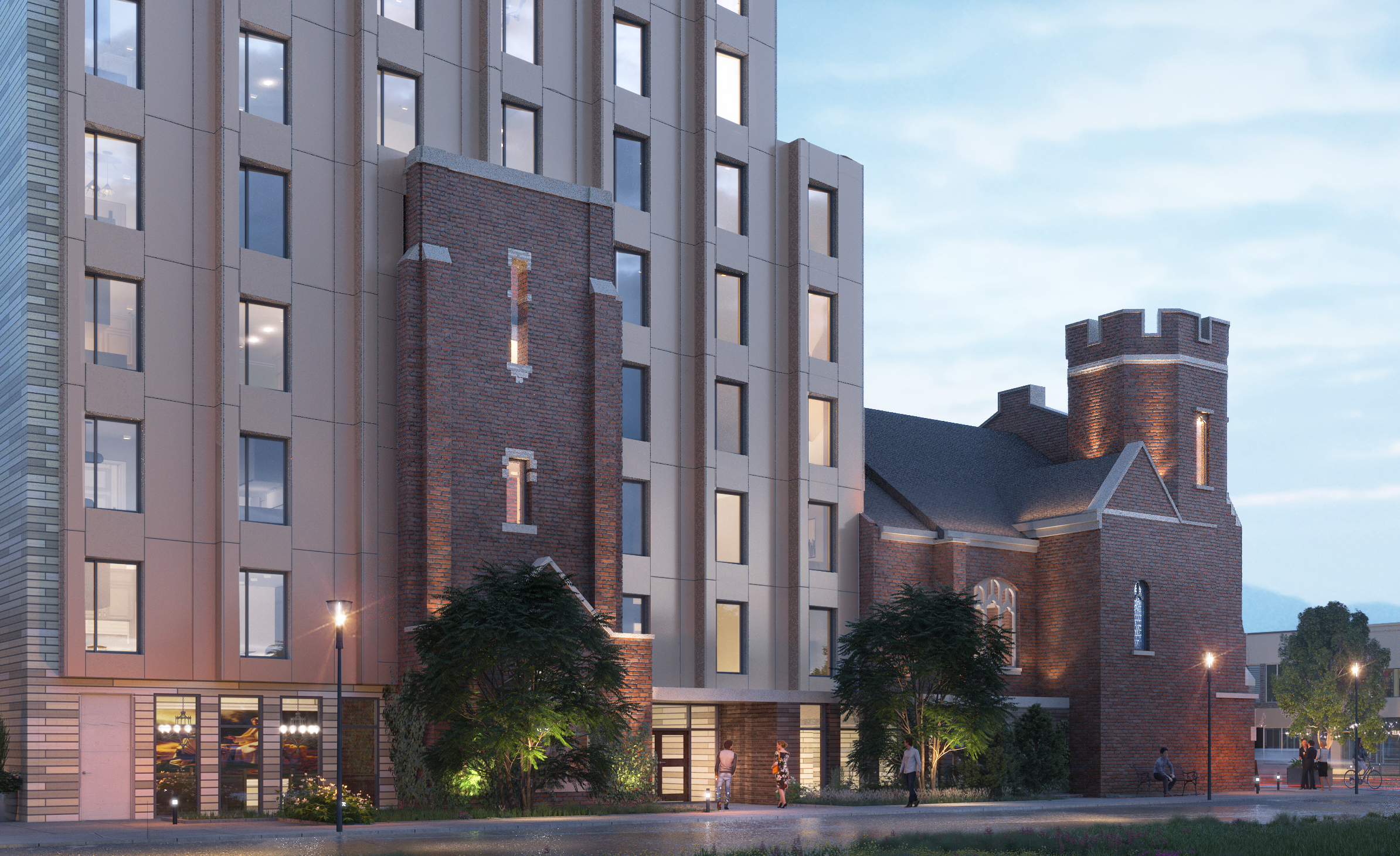
60 Bowden
Opportunity
The Danforth Baptist Church, heritage designated, was built in two parts. The first in 1911, designed by John Francis Brown, and the second in 1931 by John Wilson Siddall. The owners recognized the opportunity to adaptively re-use what had grown into an underused structure and build a new business case for its use that would both help preserve its story and continue its legacy of service in the community.
Response
The former church will be transformed into 50 apartments focused on affordable housing for the underserved and at-risk senior population. The program includes common spaces and amenities including a new commercial kitchen, community food bank and large gathering space, with a landscaped courtyard for its residents, and areas for the congregation of Danforth Baptist Church to continue their worship at the location. The two towers and full face of the church front will remain on Danforth Avenue, with an eight-storey mass timber addition built over the retained church basement on the northern half of the facility. The design makes use of Heavy Timber and CLT Construction, a flat-panel, modular and prefabricated solution which assists with the construction timelines and sustainability objectives.
Project Facts

-
Markets
-
Services
-
Location
Toronto, Ontario
Partners and Consultants





