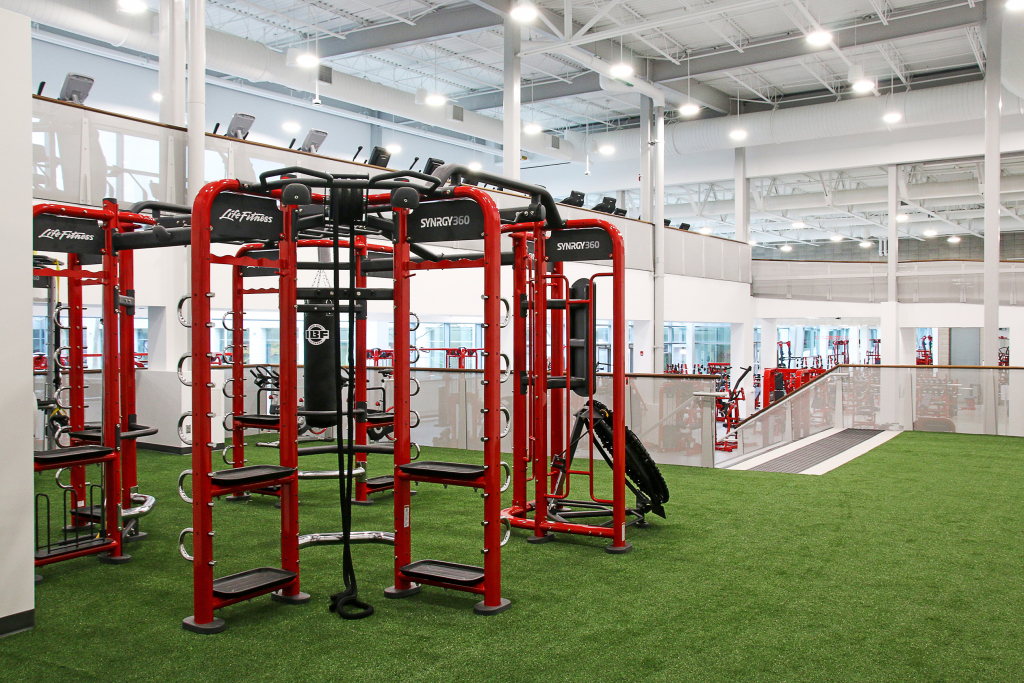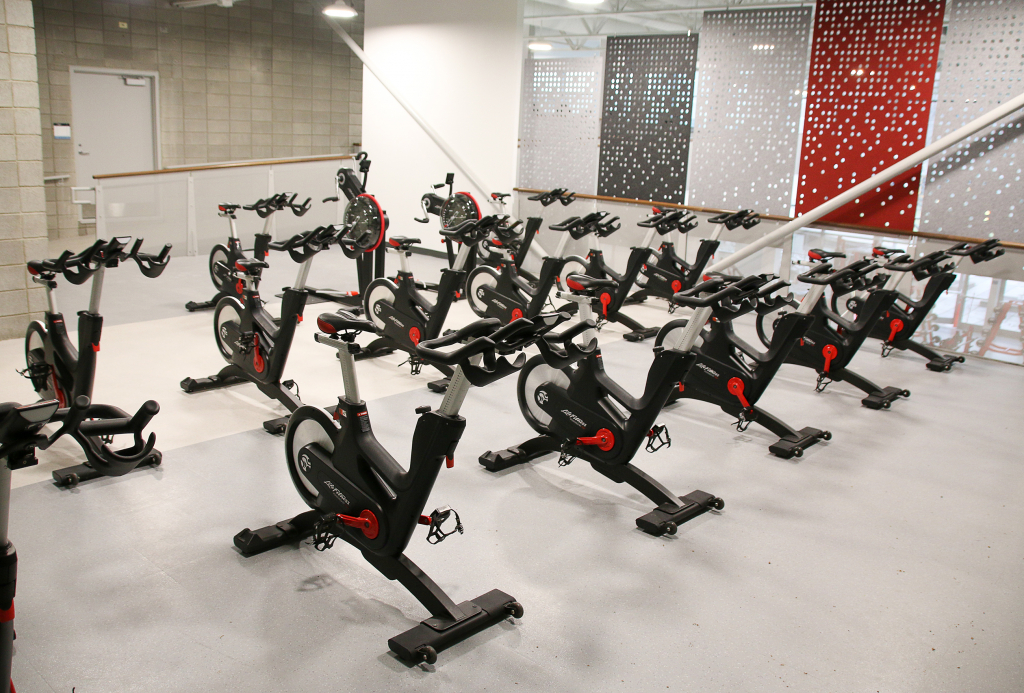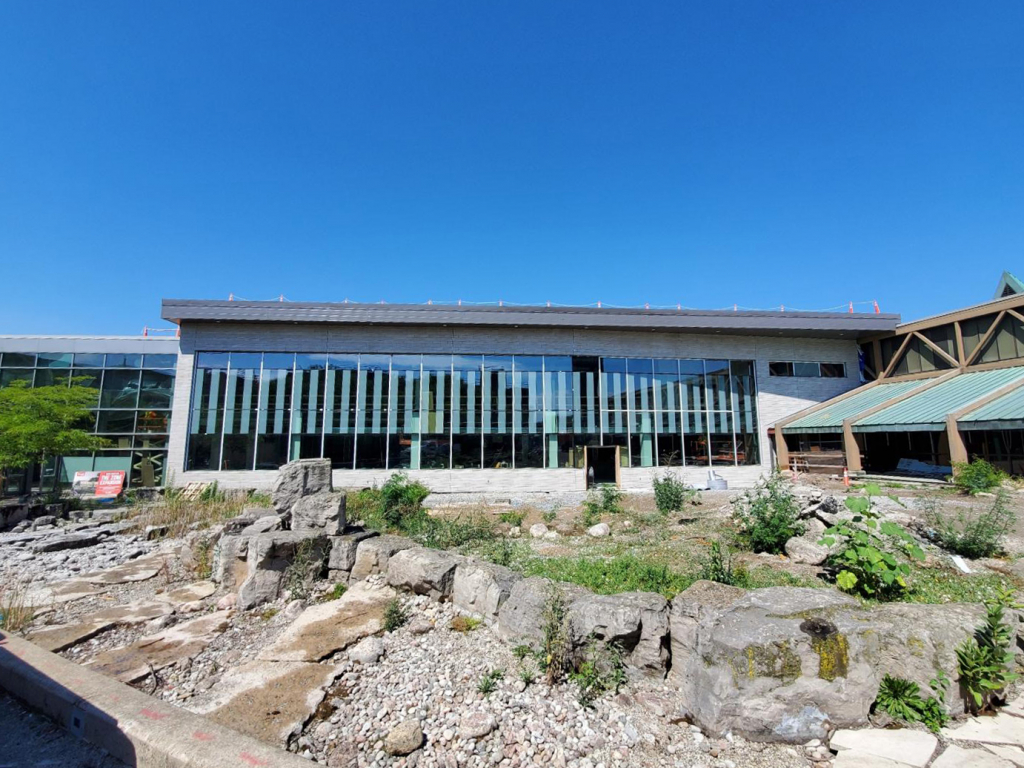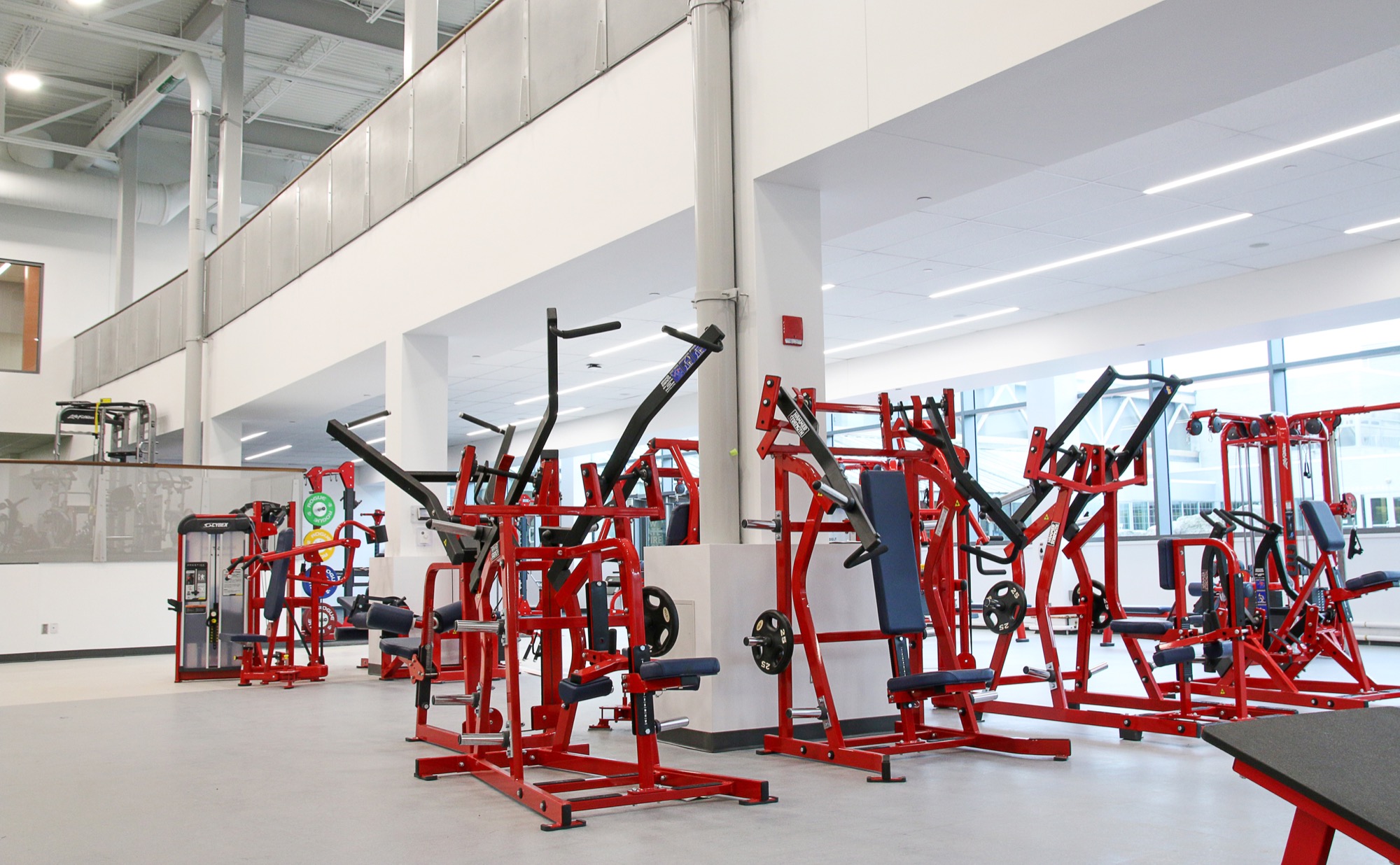Brock University is well known for its culture of excellence in athletics, including a long list of alumni who now hold Olympic medals. The Zone sits at the epicenter of this culture, home to elite training as well as everyday fitness programs for its students and the community as a whole.
“We have had so much fun working on The Zone, especially because we know how meaningful the project is to this campus. What’s really exciting is that it reflects the University’s strong athletics culture and vision of its Student Union, who were very involved.” said Drew Hauser.
The last time the Walker Sports Complex Fitness Centre (The Zone) was renovated was in 2001. In that time, the University’s student population more than doubled. The Zone became a destination for its students, faculty and larger community. As the demand evolved, the space designed 20 years ago, no longer served the University’s needs.
In 2017, the Brock University Student Union recognized the need for an update with more space in order to compete with other Ontario Universities. They raised $4.8 million for a 10,000 SF addition and 5,000 SF of renovation. Having worked with WSP in early 2018 on a feasibility study, we joined the team and were successful in winning the project later that year.
Stakeholder Engagement

We held a series of design charrettes, working with the facilities seven key stakeholder groups including the Brock Sports Program, Youth Programs, Kinesiology and Applied Health, BUSU and facilities, each with their own requirements. This pre-design led to some key revisions, including the addition of 11,910 SF instead of 10,000 SF, taking some of the space originally designed as outdoor space in favour of the interior areas.
It was during this time that our construction strategy also came into focus. The Zone is located within an enclosed courtyard, including a series of active tunnels underground. We decided the best option was to remove an existing link between buildings, create a roadway, then rebuild the link to complete the project, solutions we expand on later.
Together, these changes meant the project tendered at $6.6 million with the full buy in from the University, now excited to see this transformation.
Design Solutions

The students and stakeholders’ vision for the expanded facility and mezzanine included programmed areas for general use, specialty programs like yoga and spin classes, and areas tailored for the school’s elite varsity athletes. Above all, they wanted an environment that was accessible and welcoming, which meant increasing the change room sizes and intensifying the lockers as well. The facility is now fully accessible, which aligns with the campus standards and its Master Plan vision.
The new Fitness Centre includes some stakeholder driven innovative solutions. For example, a long turf section creates an area for walking, runs or sprints, and gives teams options with different training surfaces. There is a multi-purpose space for TRX, heavy bags, plyo boxes and hurdles; cardio areas in the mezzanine, easily accessed without passing through the weight-training areas; a free weight area; and Olympic Lift, strength and conditioning areas. Group fitness areas are more private with a specialized spin studio.
The school’s colours of red and black feature prominently, provoking that sense of school pride so important to its athletics programming. Not only the colour, but the materials we chose where essential to the success of the space, including a mix of mats, high performance sports flooring, high impact resistant walls, and terrazzo surfaces. Panels add to the acoustic control quality of the space. It was important everything we chose was durable, easy to clean and easy to maintain under heavy use. With an emphasis on an improved experience, the coordination of our mechanical design was a focus.
The sustainable performance rubber flooring was provided by Nora. In the spin studio, we used a wood louvered wall system allows light and connection into the space when open and sound seclusion during spin class.
Challenges

“This experience certainly challenged our creativity, with an enclosed courtyard and this year’s unprecedented and unforeseen circumstances. But, looking at the end result you would never know, and what great reflection of the skill of whole integrated team who made it happen.” Drew Hauser
From the outset we knew that working in an enclosed courtyard would be our biggest obstacle, as alluded to earlier. By removing the link between buildings, we created the opportunity to move materials out and into the courtyard and minimize disruption within what remained a busy corner of the campus. The campus slopes off within the space, and therefore we had to change in grade elevations and relocate the existing outdoor louver as part of the process.
Our phasing strategy became equally essential. We began with selective demolition on the west perimeter, construction of the addition to the north and east of the Walker Centre, then phased renovations of the second level and new connecting ramp.
When COVID-19 lockdowns were imposed in March, construction came to a temporary halt. Aquicon Construction quickly adapted with contract tracing and identification protocols. As restrictions began to relax, the team became even more creative, taking advantage of new ways to virtually collaborate in the process with site visits on alternating days to minimize the traffic to the campus.
The final budget on the project increased to $7.4 million as the team handled significant changes to the mechanical systems and navigated the unexpected from existing conditions. Our priority throughout design and construction was to ensure Brock and its stakeholders were aware of changes, their options and the impact, giving them the information needed to make informed decisions.
Read more about The Zone







