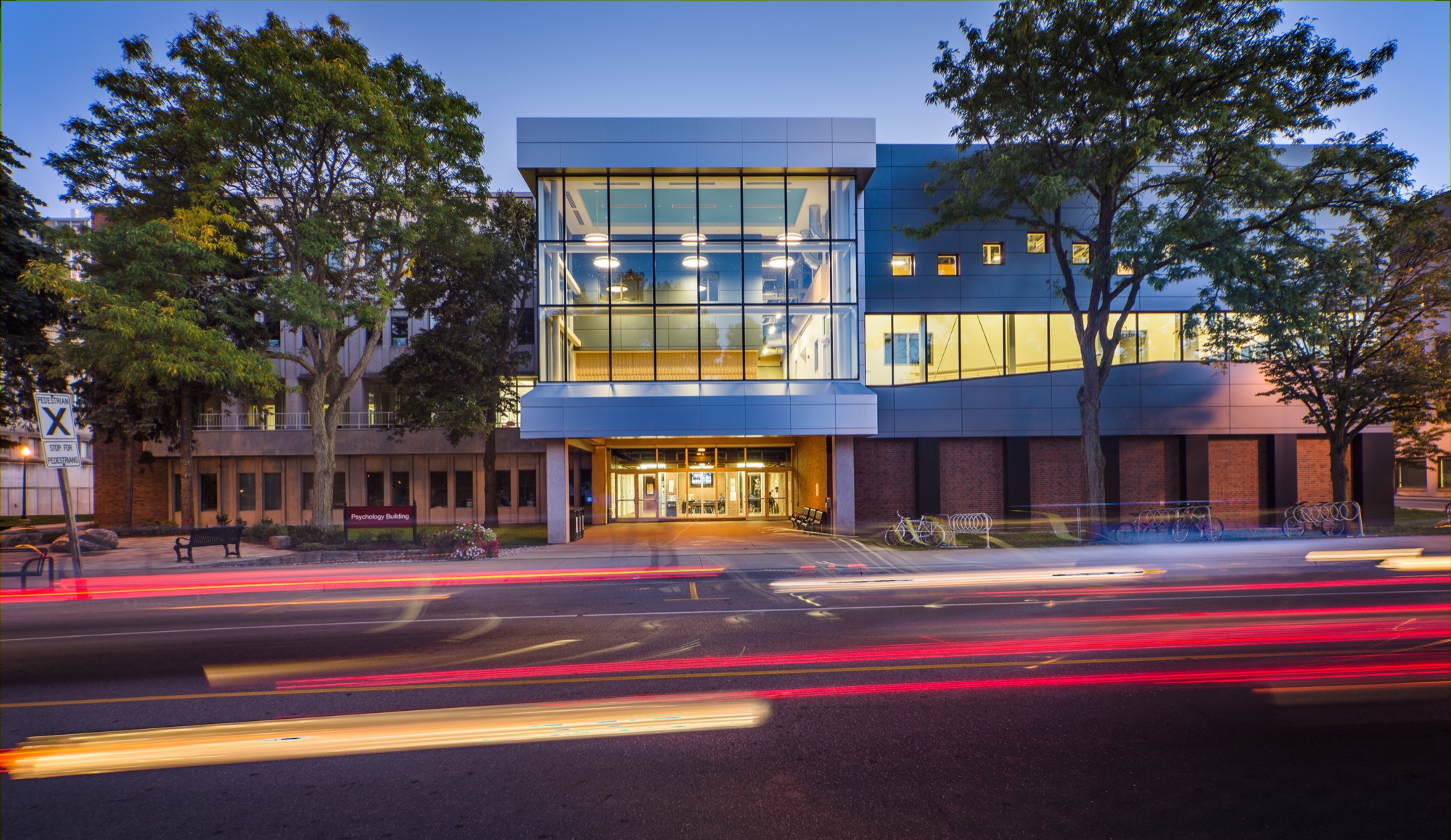Around the world, scientists, researchers and musicians have taken note of what is happening within the walls of an addition and renovation at the Psychology Building on the McMaster University Campus. Audience members and performers connect to sensory receptors within the McMaster Institute for Music and The Mind, receptors that measure the brain’s reaction to the sound of music. It is one-of-a-kind, ground breaking research, that advances our understanding of how music plays a larger role in our health, emotions, language, cognitive and social abilities.
The research is made possible by its surroundings, a highly specialized 100-seat, $8 million theatre and product of eight years of planning and two years of construction. It was born from the unique collaboration between researchers, engineers and architects. This inventive team shaped a truly special and integrated design. It is an environment that seamlessly incorporates specialized lab requirements, high performing building system and inventive building envelope solutions. It is a beautiful design that successfully mixes art and science with high precision.
The renovation involved an addition atop the current psychology building. The building envelop had to support the specialty requirements for the lab. It includes high-quality interior air and sound controls. A unique engineering challenge, the lightweight structure hangs over the existing building, and incorporates heavy materials such as concrete block walls. The mechanical and electrical ductwork and HVAC components were specially designed to distribute the weight within the new structure, while adhering to the strict noise dampening requirements. The atrium space is flooded with natural light from the expansive windows which have become a hallmark of the project’s exterior design, while small windows are arranged along the exterior in the pattern of the notes from a famous Beatles song, adding an element of whimsy to the overall design.
On the interior, the lab designed to meet highly technical demands. We achieved NC 10 noise criterion by isolating the interior within critical zones, helped by double walls, acoustic paneling, a concrete-lined ceiling and a floating floor. An in-demand space, artists flock to the space for its unique acoustic value, designed to be able to replicate any acoustical environment, from the Radio City Music Hall to Royal Opera House thanks to 72 speakers and 20 hanging microphones which technicians may quickly manipulate.
Up to 32 audience members may be connected at any one time to complex sensors which measure their reactions to the music in real time. Musicians may also wear the electrode lined caps, measuring their brain waves, while their movements may be captured in 3D computer models. Hi-def screens behind the stage display brain waves, showing reactions to the music being created in a visual format, transmitted in beautiful, real-time display.
Renovation/Addition
Renovated 12,000 sf on the McMaster Campus to create a live lab environment focused on the study of our physical and emotional reaction to music and motion, including its impact on cognitive, social abilities.
We designed the space to use natural light, with emphasis on its integration into the atrium/foyer with expansive windows.
The design was highly precise and included working in close consultation with the scientists and researchers who would be using this space, crafting a highly technical space that successfully balances these requirements with a comfortable, inviting environment.
Creation of a high-performing/reduced noise environment
Of particular importance was the creation of a high-quality interior environment.
Noise, and the reduction of noise, was essential, particularly within specific zones. A unique engineering challenge, we successfully met NC 10 noise criterion in critical spaces within the research facility.
We focused on balancing design with achieving high-quality interior environmental controls, including air quality and comfort, another essential control factor in the research process.
Exterior Building Envelope
We created an exterior envelope solution which was lightweight, so that it could hang over the existing building, while simultaneously incorporating heavy materials such as concrete block walls which contributed to the sound and air quality within.
Mechanical and electrical ductwork, including the HVAC components, were all designed for areas outside of the theatre, which contributes to the distribution of weight in the new structure.
The exterior balances high functionality and high quality elements, with design which visually connects to the building’s unique function, including windows designed to replicate the notes of a famous Beatles song.
Read more about the McMaster Institute for Music and the Mind







