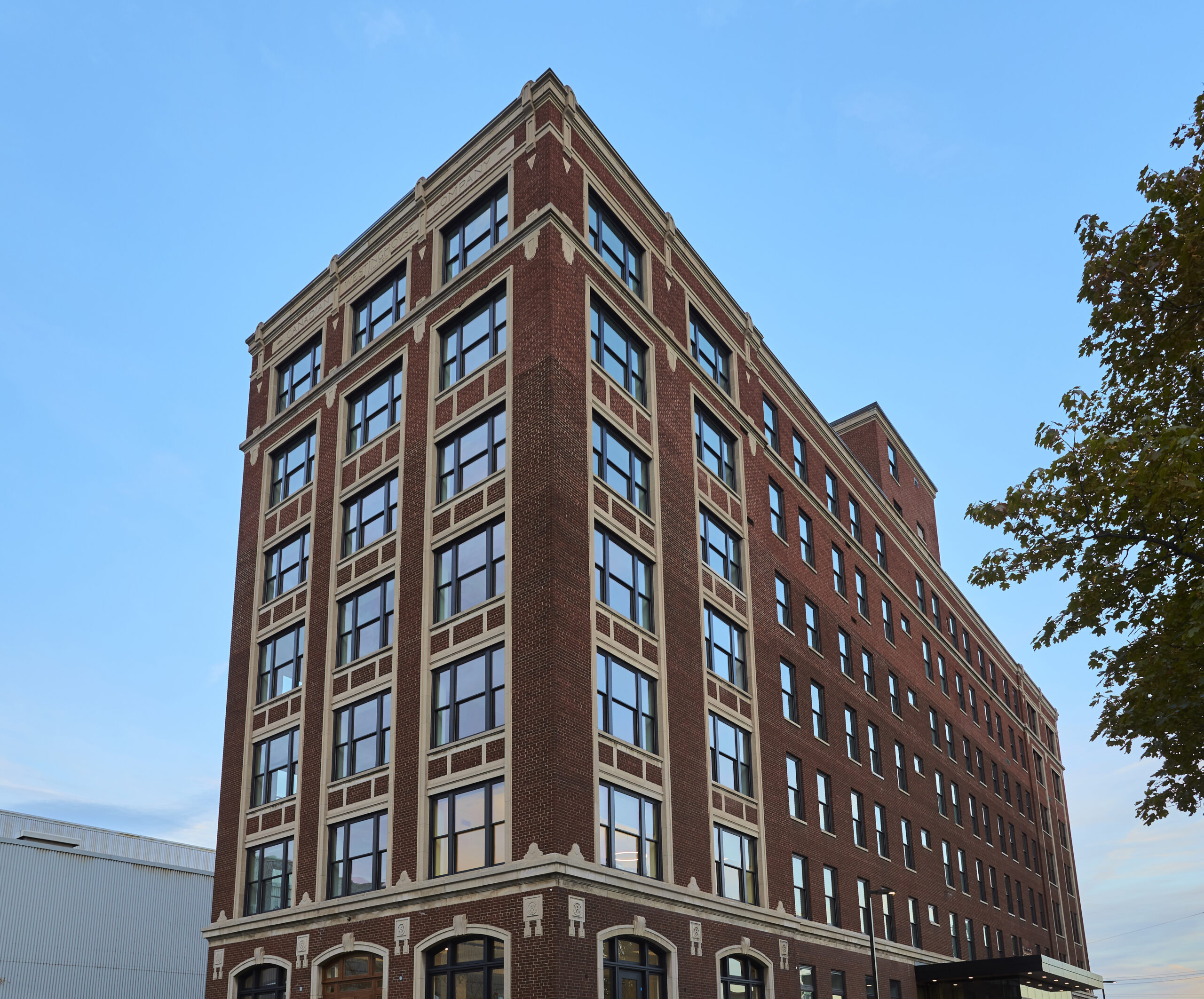mcCallumSather makes former Westinghouse Headquarters its new home
No offices, no desk and one drawer per employee
No desk, one drawer, no problem.
With that mantra, the employees of design firm mcCallumSather have moved into their new space in the former Westinghouse Headquarters at 286 Sanford Ave. N., near Barton Street East. “We wanted to develop a workspace that was really reflective of how people learn and collaborate now, which is very different than how we worked before,” CEO Joanne McCallum says.
As the new tenant of the landmark (but long empty) building, the firm has embraced modern minimalism. Underpinning the energized and stylish interior is an aim to be working lean, and letting go. No one has an office or a desk. Not even the bosses. Everybody has just one drawer to store their stuff. Free of clutter and distraction, the hot desks (as shared spaces are called), appear like clean launch pads for creativity. There are 60 desks in the new space and 43 employees. mcCallumSather — with projects that span healthcare, education, civic, research and private-sector contracts — is growing.
“Multitasking is inefficient — it’s just a fact,” says McCallum. “So we started with purging parties before we moved.” Without the space to hoard files, the company has seen an 80 per cent reduction in paper use. “No one can print from a desk, either,” McCallum says. “You have to walk to the printer and enter a code to use it.”
This rigorous pursuit of order is central to the philosophy of lean design, mcCallumSather director Drew Hauser explains as he walks the sunlit acreage of second-floor office space. “It’s about doing things once and doing it efficiently.” An interior designer might sit next to a structural engineer and an architect as they work on a project using 3D software.
At the other end of the building in the design library, a group of eight meet informally to update a project. If absolute quiet is needed, there are two soundproof phone booths nearby. While the structure of the office fosters collaboration and efficient workflow with its layout, choice of furniture, and strategic glass walls available for quick sketches, the modern elements never overwhelm the heritage features of the 1917 building.
Original terrazzo and mosaic tile floors run through the centre of the office, overhead structural clay tiles were left exposed to add warmth to the mostly white space, and in the area once used as the president’s office, elaborate plaster moulding still graces the ceiling. The biggest homage to the past has to be in the mammoth steel trusses that appear to march across the width of the office. Used to suspend the second floor over an auditorium below, they were hidden inside walls. Now cleaned and painted, they taken on a sculptural importance. While heritage is honoured in the design, not every detail is buffed to museum standards. Some areas such as an exposed wall of concrete, plaster and paint act like an archeological investigation — revealing the structural heft of a building that was made to last.
“The building was empty for 40 years, and it was still in good shape,” Hauser says. As a guiding hand on the renovation of the entire Westinghouse HQ building, the firm is drawing on their expertise in heritage and sustainability to extend the life of the building for many more years. Early on, an environmental envelope was designed to protect the building from the elements.
In their own office space, heating and cooling is divided into nine zones to minimize energy consumption; lights dim and brighten according to daylight levels; and the major replacement windows all open so that in spring and fall the interior temperature is regulated by the outdoors. The firm is getting positive reviews
on the design just two months in, McCallum says. Clients who didn’t grasp the lean design concept now want to meet in the offices. Employees no longer feel adrift without an assigned desk.
“The desk may look small, but with most of your stuff put away, you can focus on today’s work,” says associate Christina Karney, who lives in the surrounding neighbourhood. “The building is beautiful and there’s a great synergy with the community. I live here, people are excited and hopeful.”
Read more about Westinghouse HQ







