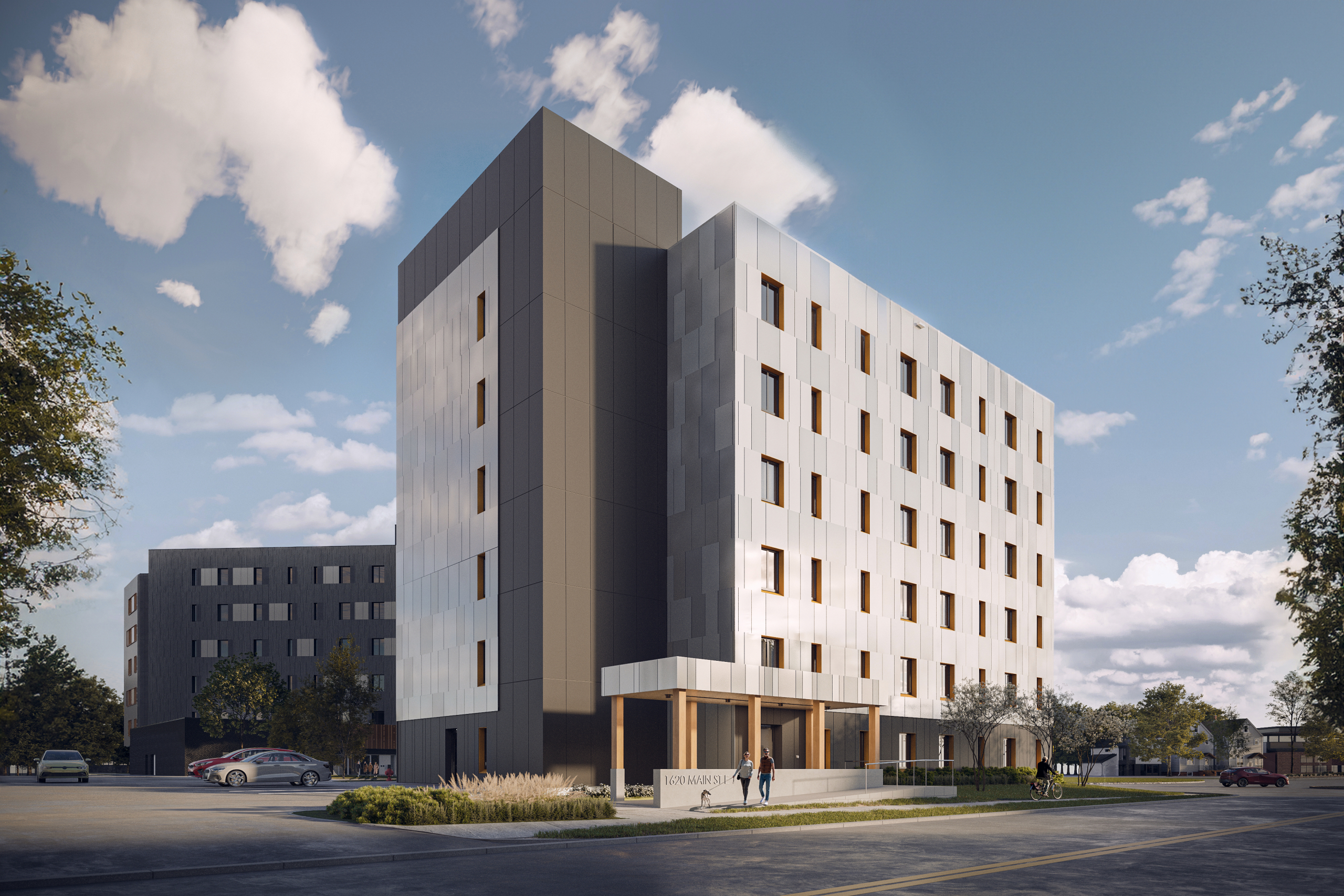Associate, Architect Morgan Wright and Intern Architect Christina Boyer are invited to present at the Passive House Canada Conference in Victoria, BC June 18, 2024.
Leveraging recent success in multiple mass timber projects, the design-build team for 1620 Main St E Affordable Housing demonstrates the adaptability for prefabrication to enhance construction efficiency with Passive House Design principles. This case study delves into the layered approach of collaborations in mass-timber; iterative design-build construction for affordable housing targeting Passive House certification; and novel methodologies for meeting an accelerated schedule.
In collaboration with industry partners, and through a series of iterative design-builds, mcCallumSather has successfully delivered several Affordable Housing projects using Mass Timber construction. Rapid Housing Initiative (RHI) funding from City Housing Hamilton (CHH) and CMHC presented an opportunity to continue CHH’s mission of building affordable housing that is safe, well-maintained, cost effective and that supports the diverse needs of their communities.
Partnering with the same team from previous projects, mcCallumSather has evolved their design of Mass Timber Affordable Housing to incorporate Passive House performance through the partnership with RDH, who are providing Passive House and Building Enclosure consulting services for the project.
This evolution results in a Six-Storey Mass-Timber Passive House that underscores the importance of collaboration and communication to effectively understand the roles and requirements from varied team backgrounds; including the contractor, suppliers, builder, architect, building scientist, engineering consultants, trades, and stakeholders.
This journey highlights the critical role of reoccurring partnerships, to support the mission in creating accessible, safe, and inclusive housing solutions. This session will identify challenges and solutions in integrating these collaborative efforts for a high-performance building envelope; the rapid housing initiative accelerated schedule with prefabrication; and design-build delivery method for mass timber construction.
Once built, this landmark project stands to be one of the first mass-timber passive house multi-residential buildings in North America. Modest in form, 1620 Main St E redefines the possibilities for Affordable Housing in terms of delivery and quality of living for its inhabitants.







