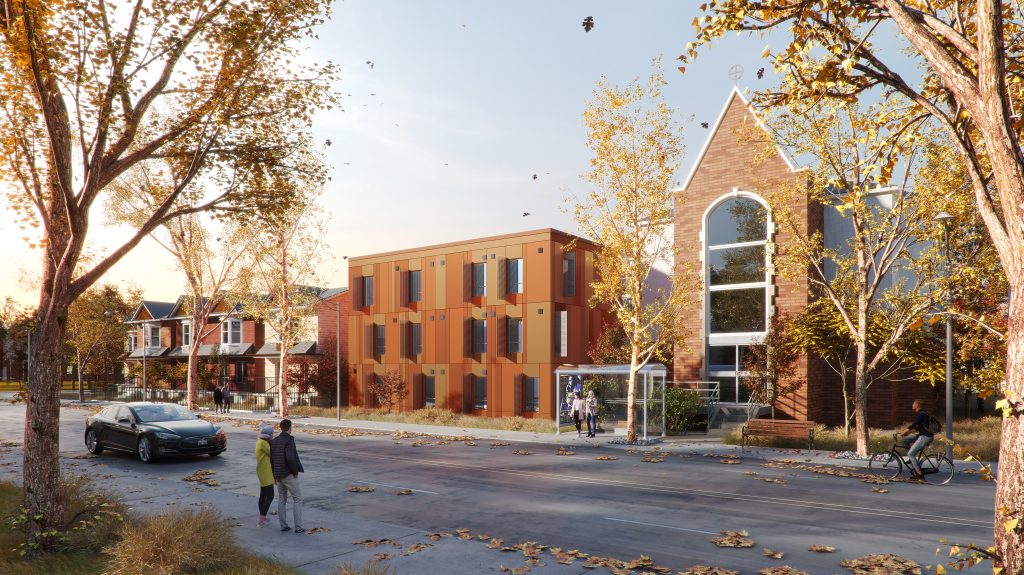St. Clare’s Multifaith Housing Society
1120 Ossington
Opportunity

St. Clare’s saw an urgent need to provide transitional affordable housing within the constraints of an existing, compact urban site. With Toronto facing a critical housing shortage, the client sought a design solution that could rapidly deliver high-quality, cost-effective housing while maintaining a strong focus on sustainability and energy efficiency. The challenge presented to the design team was to develop a building that maximized the site’s potential, adhered to budget constraints, and met the stringent requirements of CMHC’s Rapid Housing Fund. The client emphasized the need for a solution that could be quickly implemented without compromising durability, livability, or aesthetic integration with the surrounding community.
Response
The design team was tasked with delivering a three-storey modular mass timber building. The design had to comply with Part 9 of the Ontario Building Code to optimize cost efficiency and speed of construction. To achieve this, all accessible units were strategically placed at grade, eliminating the need for an elevator and further expediting the construction process.
Given the site’s logistical challenges, the design adopted a motel-style format with exterior corridor access, enhancing both affordability and constructability. The project leveraged prefabricated modular panels for both the exterior envelope and interior partitions, allowing off-site fabrication to streamline the build process and ensure high precision in a confined space. This approach required close collaboration with suppliers and manufacturers to maintain accuracy and quality while adhering to rapid timelines.
Sustainability
Sustainability was a key driver in the project, with the design exceeding National Energy Building Code requirements to meet CMHC’s Rapid Housing Fund energy targets. A high-performance building envelope with superior insulation values, combined with sustainable mechanical systems, enhances energy efficiency and long-term operational performance.
Project Facts

-
Markets
-
Services
-
Location
Toronto, Ontario
-
Size
7,362 sq. ft.
Partners and Consultants





