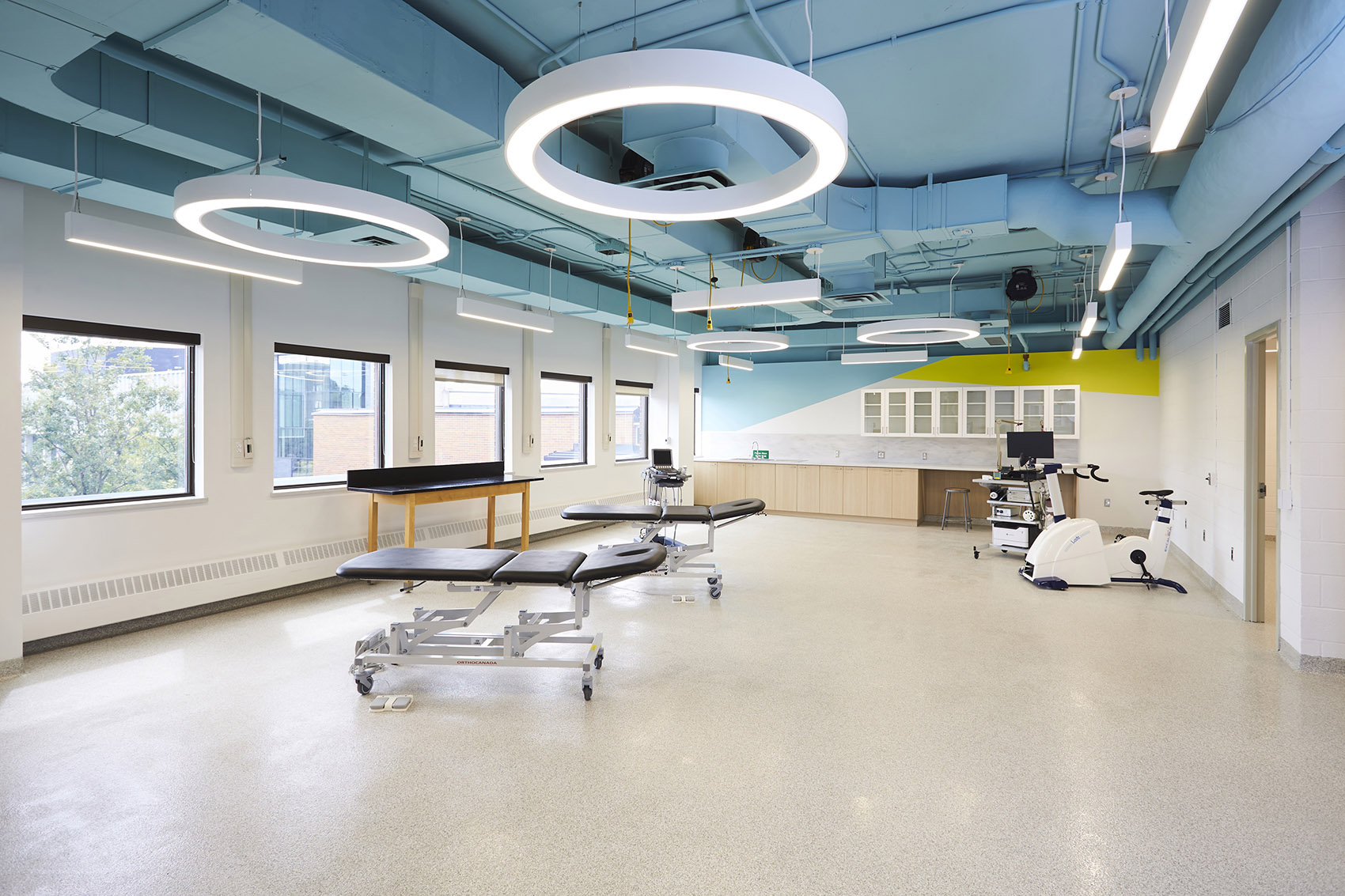
University of Waterloo
Applied Health Lab
Opportunity
The University of Waterloo sought to revitalize the teaching and lab areas within the B.C. Matthews Hall Building, aiming to create a more inviting and adaptable environment for its Applied Health and Kinesiology faculty. The existing facilities, characterized by their clinical and dated appearance, required a transformation to support contemporary educational and research needs. Recognizing the potential to enhance functionality and aesthetic appeal, the university envisioned a space that would inspire students and faculty alike, while accommodating the diverse requirements of modern health sciences education.
Response
The renovation of 2,400 sq. ft. of B.C. Matthews Hall transformed the Applied Health Lab into vibrant and flexible spaces that challenge traditional notions of research and teaching labs. The selection of vibrant accent paint colours walls and ceilings create a research space that is inviting, engaging and different from a typical research environment. The project included converting a classroom and storage room into a bright teaching lab, and reimagining a biochemistry lab, office, and teaching lab into a multi-purpose space for physical testing. Improvements to the building systems included upgrades to existing pneumatic control valves with new digital control valves and the installation of a new building automation systems (BAS) terminal unit and necessary integration with the existing Siemens system. Existing air distribution ductwork was reworked and modified for improved performance and an existing air diffuser was relocated.
Project Facts

-
Markets
-
Services
-
Location
Waterloo, Ontario
-
Size
2,400 sq. ft.
Team Leads

Partners and Consultants






