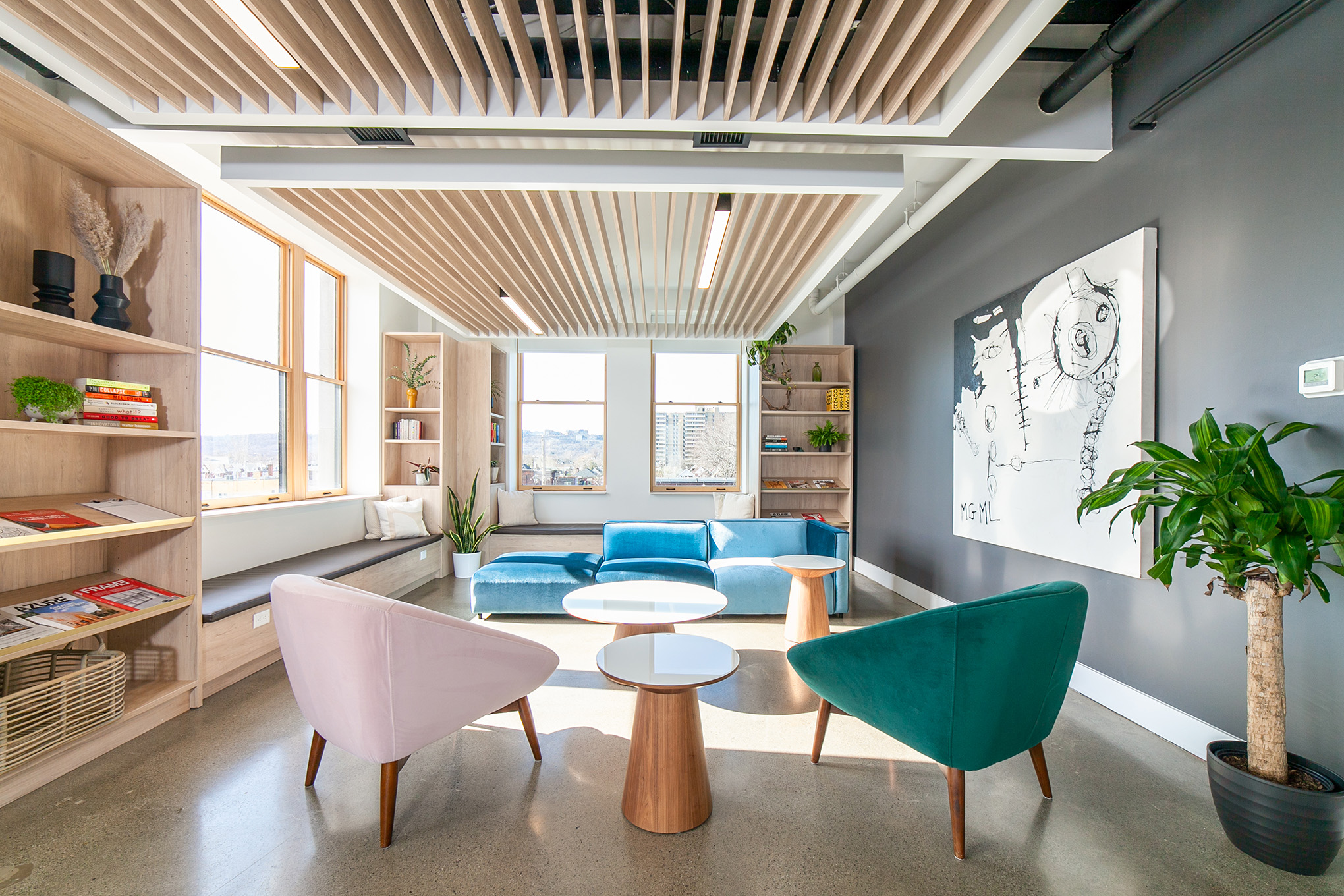
Branch HQ
Arthouse Commercial Concepts
Opportunity
In the process of revitalizing the Westinghouse HQ, its ownership group recognized the opportunity to integrate a co-working space into the building. The goal was a sophisticated space for mid to senior level professionals, where tenants had access to the amenities and collaborative opportunities of a co-work environment, while maintaining privacy.
Response
Branch HQ features three office suite size options and a mix of amenities including a shared kitchen, resource library, phone booths, and lounge areas. The custom designed interior, a hands-on collaboration with the owner, maximizes natural light to emphasize the bright and airy space. The mechanical systems minimize developmental impacts on its historic appearance. By maintaining operable windows, occupants benefit from fresh air circulation, unique in today’s office environments.
Project Facts

-
Markets
-
Services
-
Location
Hamilton, Ontario
-
Size
10,000 sq. ft.
Team Leads

Partners and Consultants




