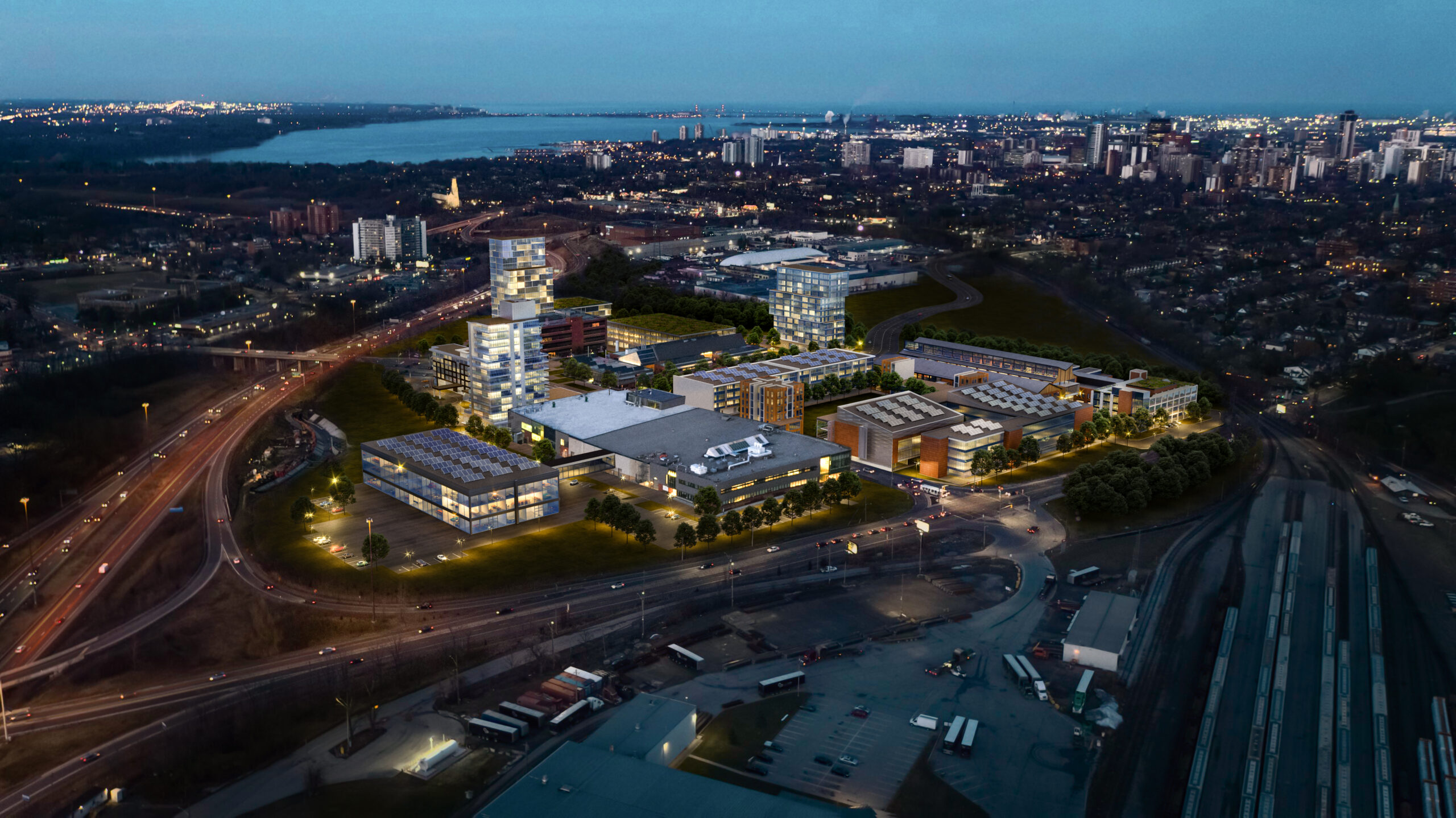
McMaster Innovation Park
Campus Master Plan
Opportunity
McMaster Innovation Park (MIP) sought a master plan to guide its development of an inspirational innovation park in west Hamilton that was both sustainable and financeable. As an idea incubator, the 51-acre Master Plan would define its vision for a diverse and cohesive site to foster collaboration, with a focus on the Life Sciences Sector, acting as a bridge between academia and industry, helping companies grow by providing access to research, commercialization, supporting infrastructure and new talent.
Response
Situated near McMaster University, McMaster University Medical Centre (MUMC), the planned Hamilton LRT and a diverse network of disconnected recreation and natural areas, the vision for the former brownfield site has been reimagined as a place of convergence and connection within Hamilton and beyond. It tested functional programs for multiple building sites including OmniaBio A, 606 Glass Warehouse, and OmniaBio B. Using Business Case workshops, the report considers input from diverse groups, including CCRM, Financing, Legal, Academic and Research Partners. This led to recommendations for the appropriate mix of anchor tenants, scale-ups and start ups and led to a series of test fits, adjacency matrices, adaptable mechanical and infrastructure concepts. Compelling imagery of the built-out Master Plan was created for promotion, marketing, and attraction of international partners.
Project Facts

-
Services
-
Location
Hamilton, Ontario
Team Leads

Partners and Consultants








