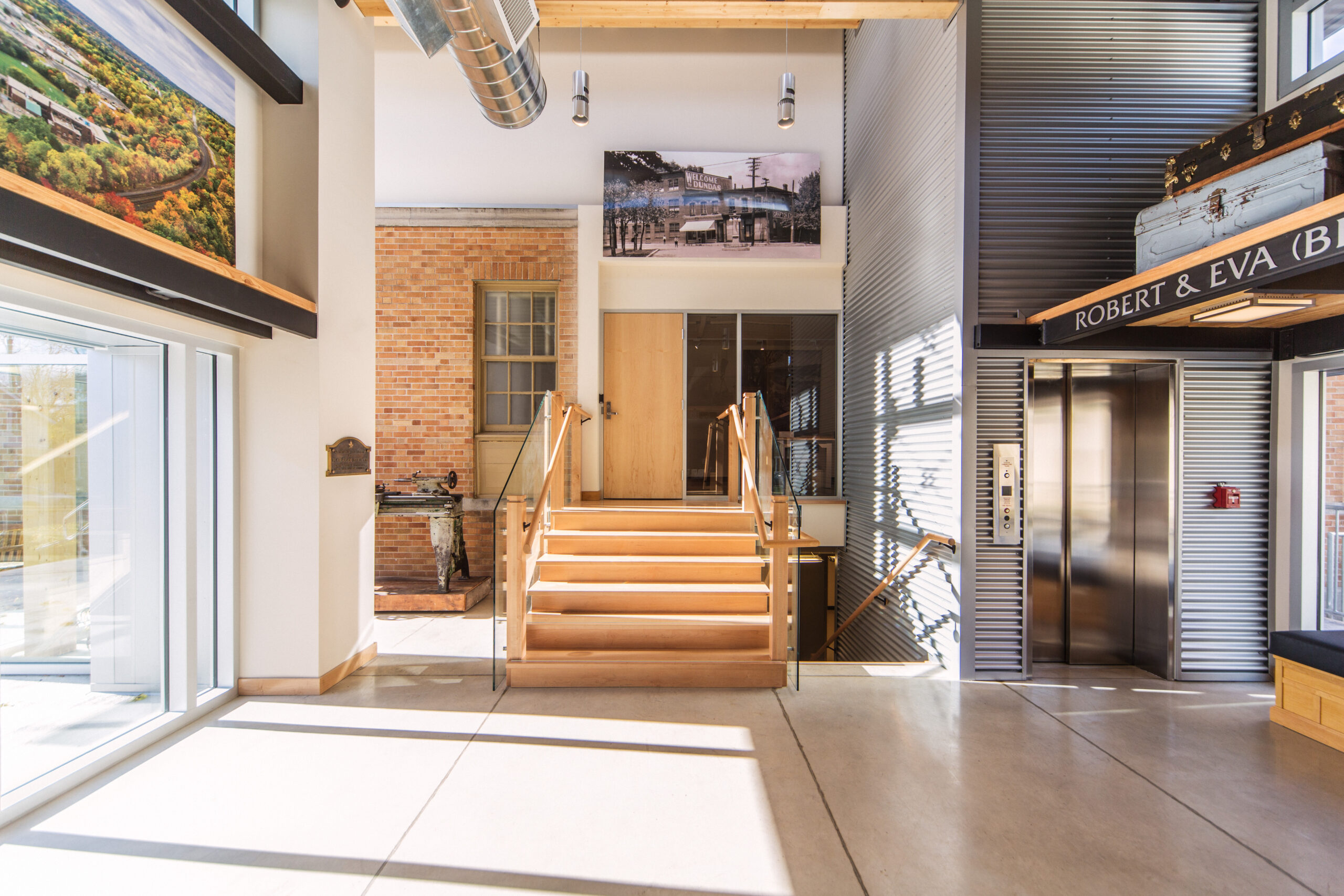
Dundas Museum and Archives
Opportunity
The Dundas Museum & Archives wanted to expand its programming and improve its service offerings, but space was a challenge. Further, the condition of the Pirie House, Doctor’s House and 1950’s Museum Building that made up the museum’s footprint, had to be addressed.
Response
The outcome is a creative adaptive reuse that connected the site’s three buildings with architectural and landscaping elements while honoring the site’s rich history. The renovation increases the available display space, visually linked visitors with the work of the archivists, and made room for new student camps. The striking design also helped the project become an in-demand and unique rental destination. Even the new modern materials pay homage to the industrial heritage of Dundas. Everything from the traditional perennial gardens to the interior flow integrate with the museum’s mission to engage visitors in Dundas’ story.
Project Facts

-
Markets
-
Services
-
Location
Dundas, Ontario
-
Size
14,047 sq. ft.
-
Awards
Dundas Community Awards, Hamilton Chamber of Commerce
2014 Dundas Business of the Year
2014 Building Excellence Awards, Grand Valley Construction Awards Award of Excellence
2016 Hamilton Municipal Heritage Committee, Making Heritage Accessible Award
Team Leads

Partners and Consultants






