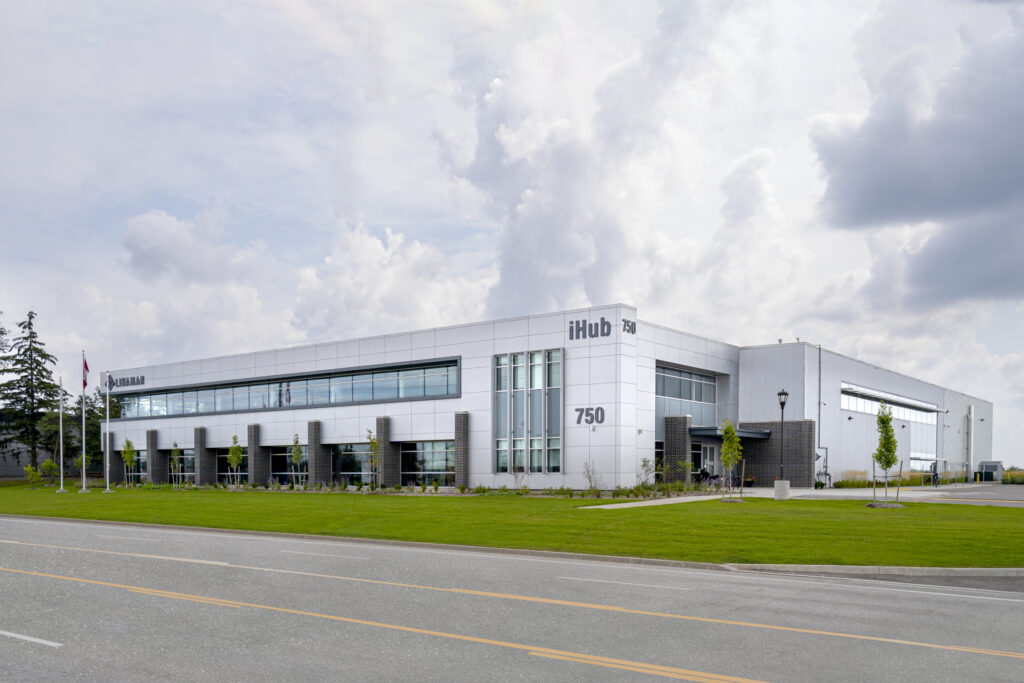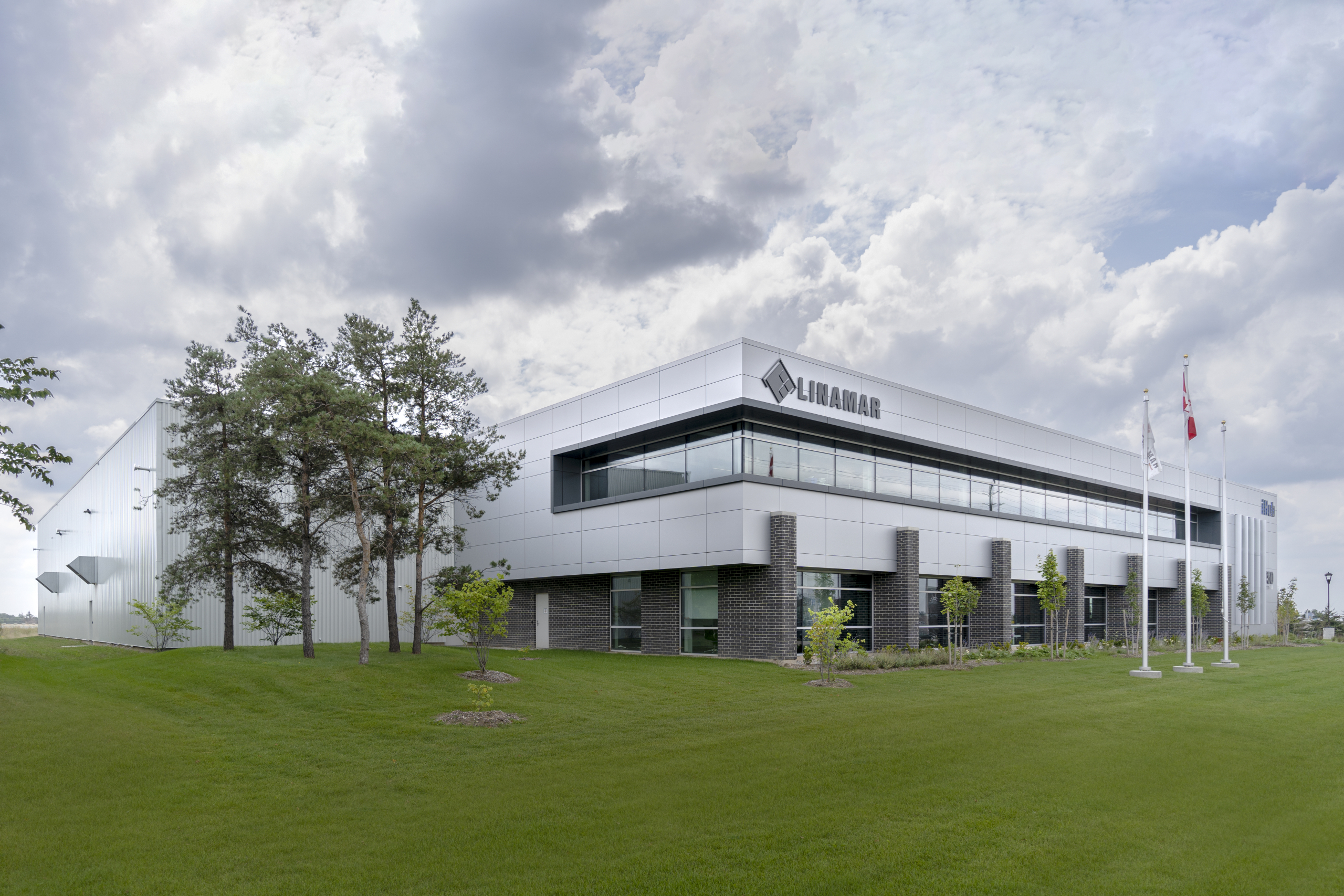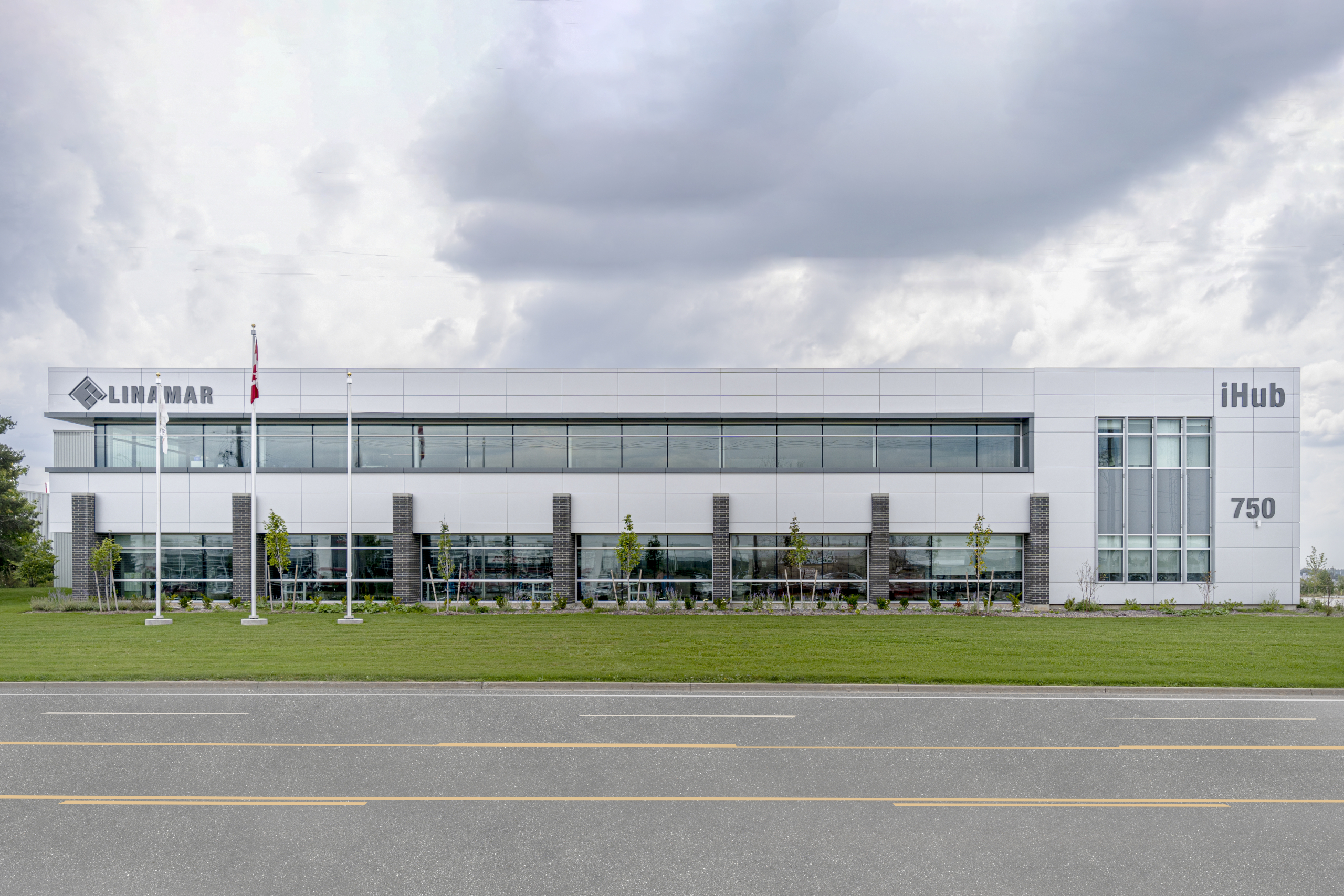Linamar iHub
Opportunity
Linamar, a locally based manufacturing corporation in Guelph, Ontario, sought to create a new 2-storey combined office and industrial innovation centre, dubbed the “iHub”. The challenge was to design a building that not only housed engineering office and industrial innovation space but also embodied the company’s future-focused approach to product development and manufacturing process innovation.

Response
The iHub features a sophisticated cladding palette of silver mica aluminum panels, dark grey brick masonry, corrugated metal siding, and glass curtainwall. This combination not only presents a forward-thinking aesthetic but also incorporates functional elements to address environmental challenges. The building’s massing and the strategic placement of horizontal and vertical sunshades effectively decrease solar heat gain, thereby reducing the need for mechanical cooling. The design also includes expansive fitness and wellness areas to promote staff well-being, aligning with Linamar’s commitment to providing a supportive workplace environment.
Project Facts

-
Markets
-
Services
-
Location
Guelph, Ontario
-
Size
54,770 sq. ft.
Team Leads

Partners and Consultants

CONSULTANTS
Tacoma Engineers - Structural
RM Montgomery Engineering - Mechanical, Electrical
Newton Group - Construction





