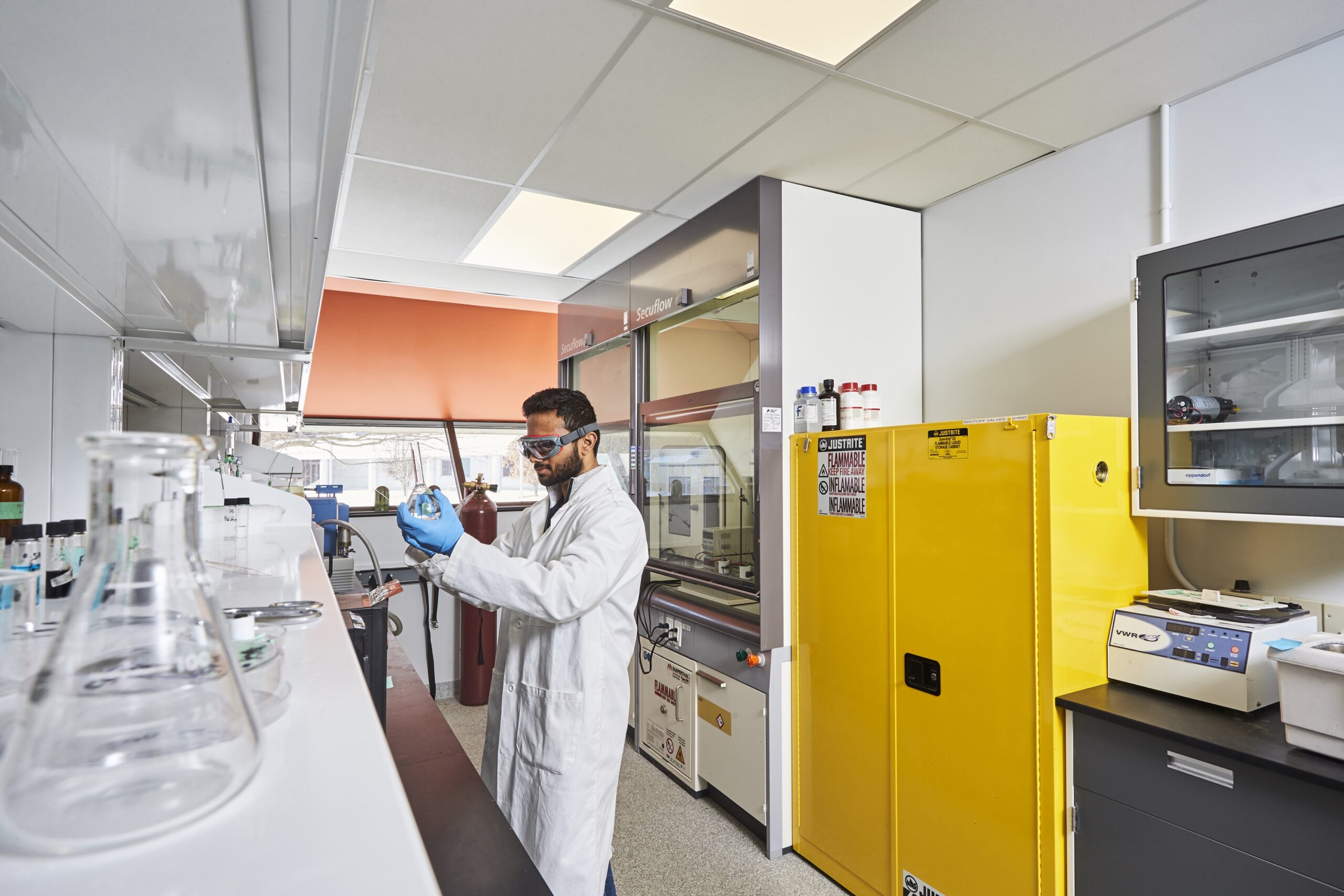
University of Guelph
MacNaughton Building Renewal
Opportunity
The MacNaughton Building, home to the University of Guelph’s physics and chemistry programs, was originally constructed as a brutalist building in 1969. It had become outdated and the building systems were no longer able to keep up with the sophisticated science and research it served. To attract and retain students, researchers and professors, the University saw an opportunity to renew its existing building and, in the process, better align with its aggressive GHG emission reduction targets for the campus.
Response
The process began with a master plan which defined a multi-phased approach and prioritized the chemistry wing. Phase 1, completed on a fast-tracked timeline under the SIF program, renewed the interiors of four floors of chemistry labs, setting the groundwork for future building system upgrades. The innovative layouts reconfigured space for flexible, modular laboratory space, collaborative areas, and administrative work areas. Phase 2 addressed the renewal of the common spaces in the West Wing, replacing services within the corridors, mechanical shafts, and mechanical rooms. The West Wing mechanical penthouse underwent a complete refurbishment, and all HVAC units were replaced. The upgraded high-efficiency electrical system improves ease of operation, maintenance, and flexibility. A future phase 3 will include the renovation of the East Physics Wing, a final step in the building’s complete renewal.
Sustainability
The University has aggressive GHG emission reduction targets, yet laboratory environments are notorious for their energy consumption. As an interior renewal, the focus was on the upgrade of systems to drive down energy demand. The design includes one of the largest installations of New Low-Flow Variable-Volume Fume Hoods (40fpm) in Canada. Together, with tailored mechanical solutions, the University of Guelph anticipates an annual savings of $100,000 in operational cost, and overall CO2 reduction of 300 tons.
Project Facts

-
Markets
-
Services
-
Location
Guelph, Ontario
-
Size
165,000 sq. ft.
Team Leads

Partners and Consultants

PARTNERS
Buttcon Construction
CONSULTANTS
MCW - Electrical Engineer
Blackwell - Structural Engineer
Code - Vortex







