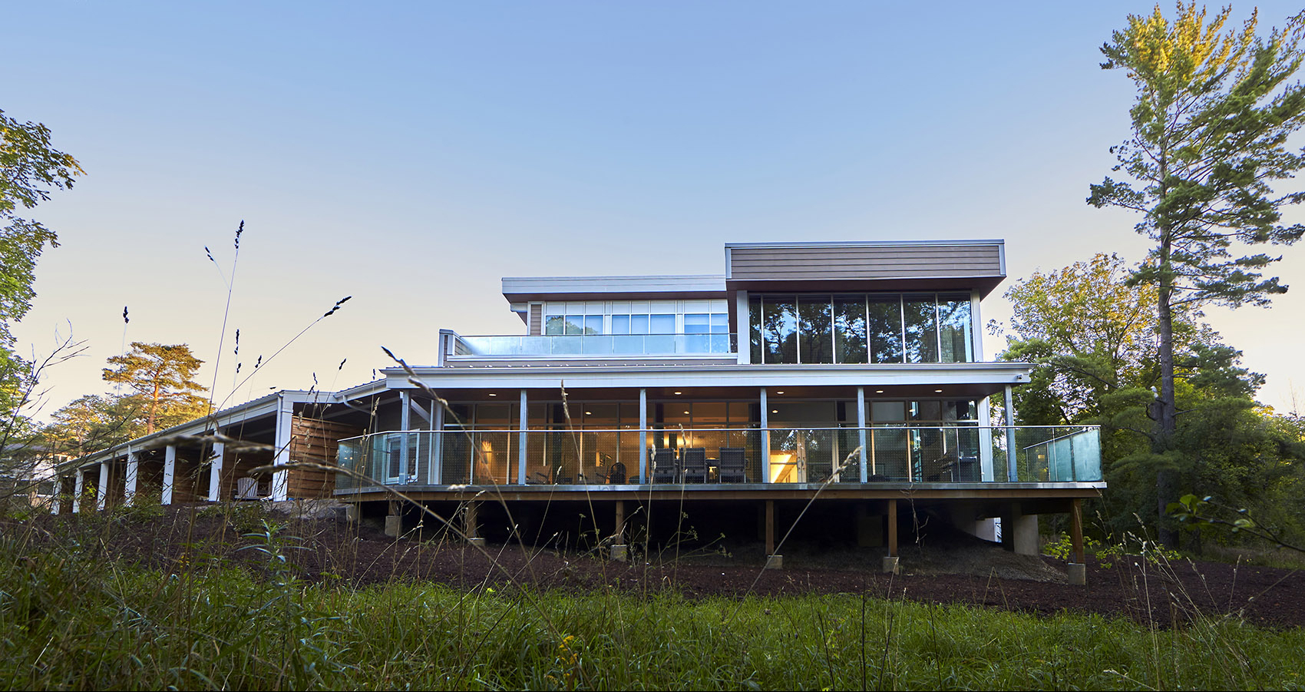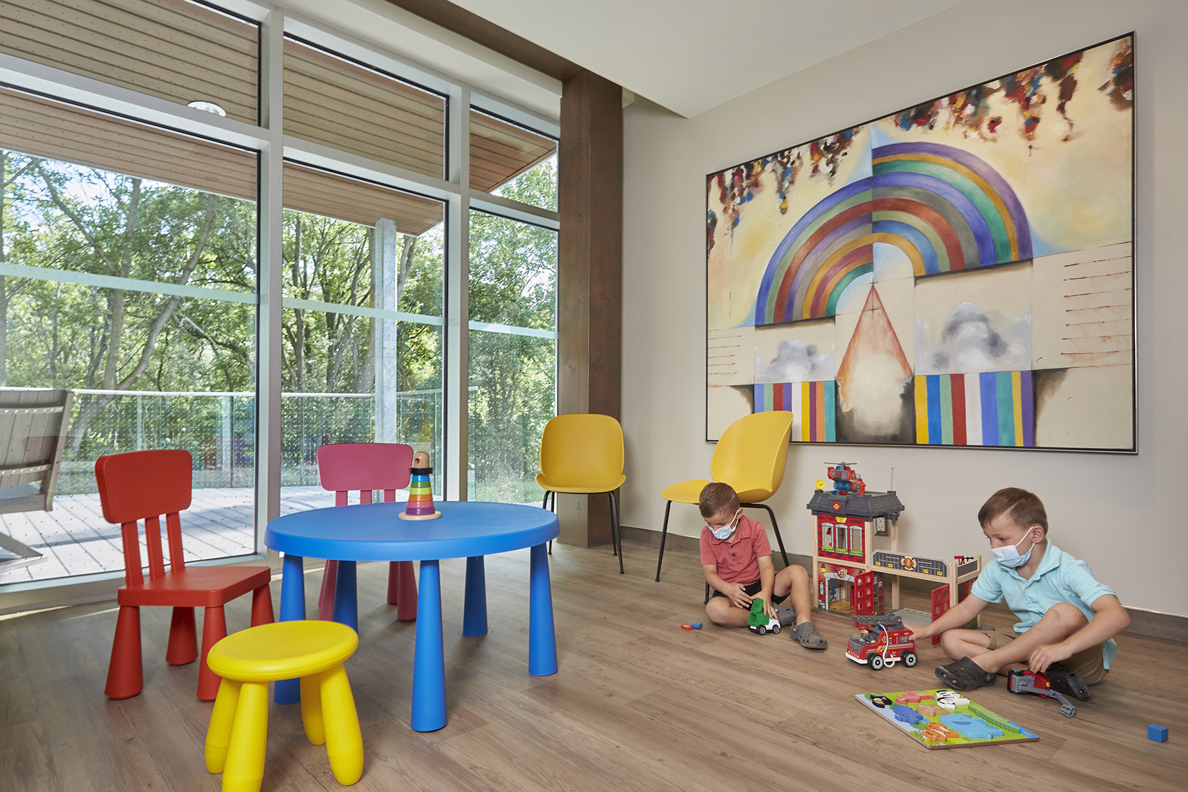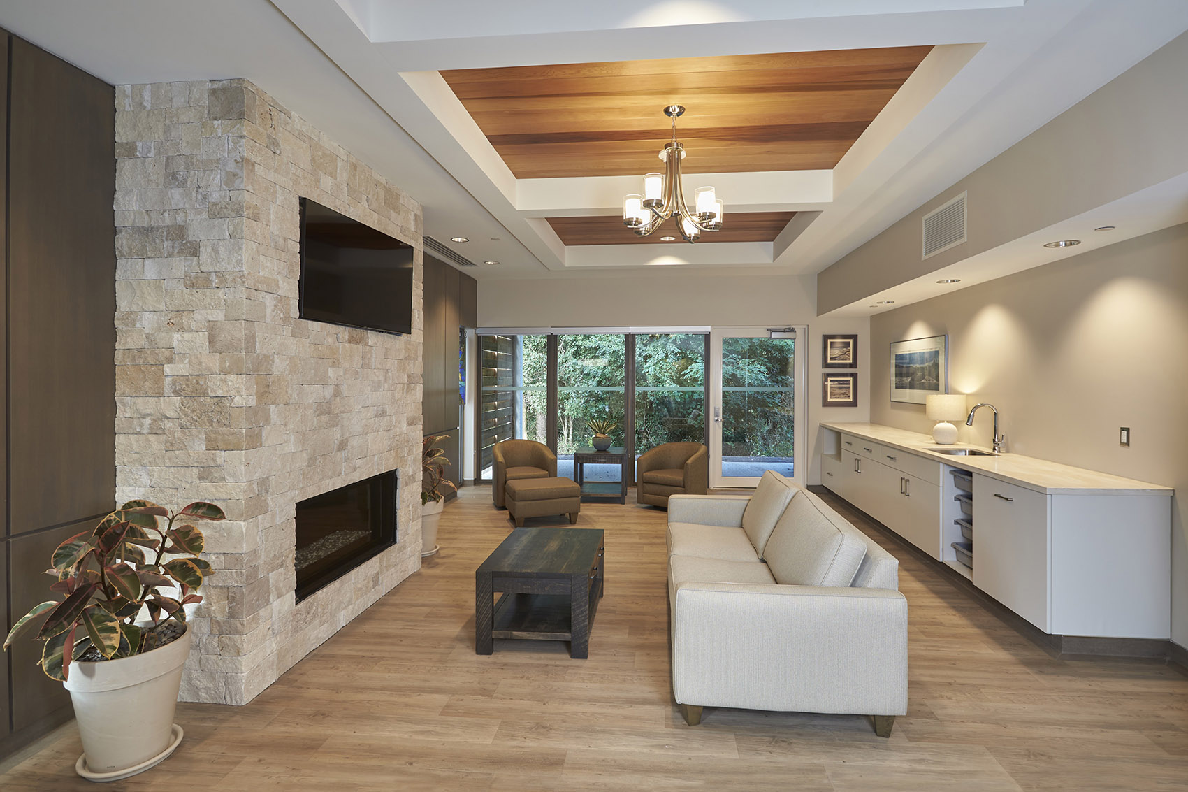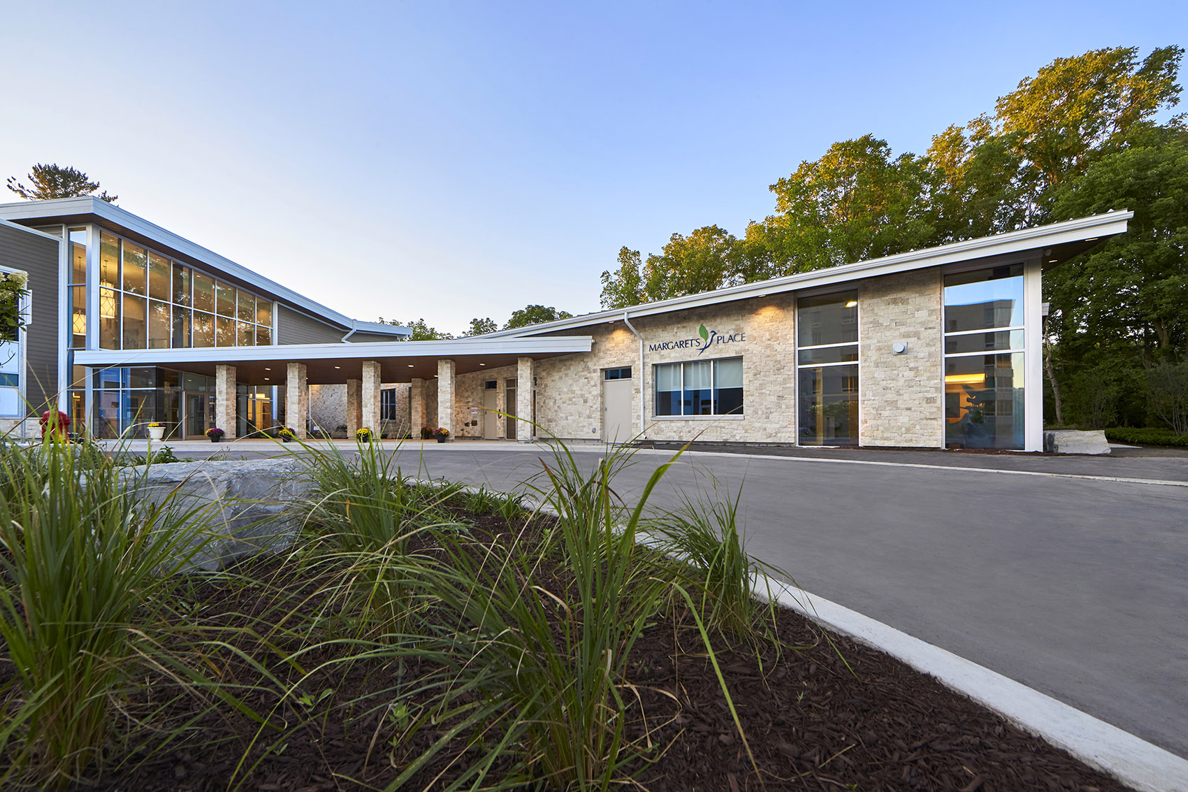St. Joseph’s Villa
Margaret’s Place Hospice
Opportunity
St. Joseph’s Villa saw a gap in hospice care within the community and set out to respond to that need with a home-like environment where residents and their families could receive the best care possible and feel supported in these critical moments.
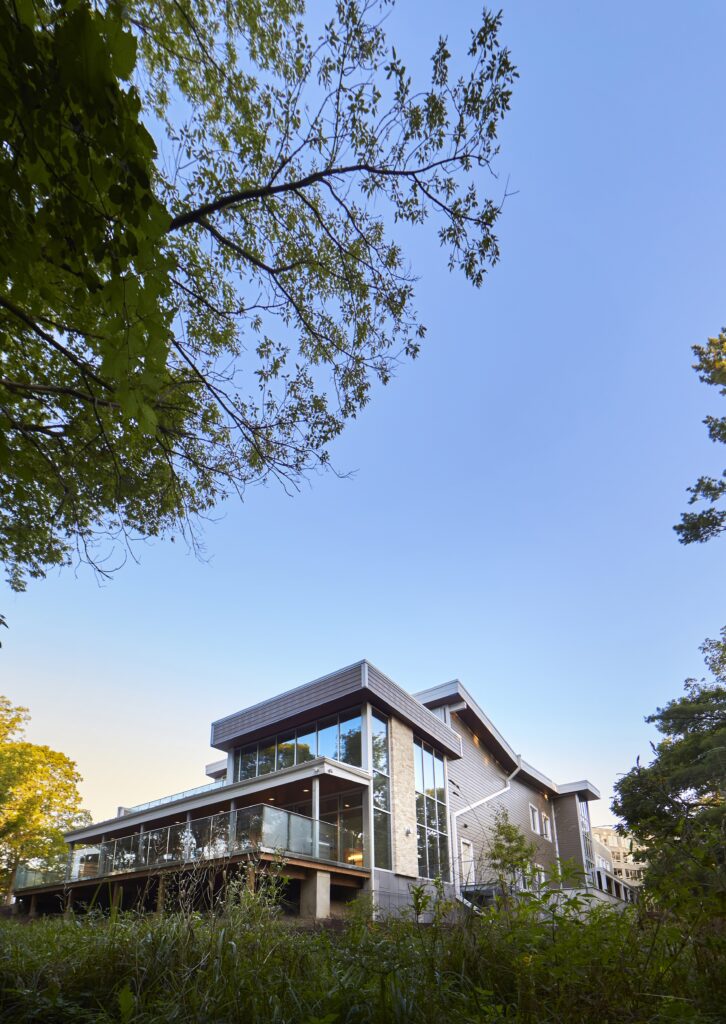
Response
The design, organized into two wings, is informed by its connection with the site’s beautiful natural surroundings, paying attention to every detail that would support meaning, comfort and peace for residents, their families and caregivers. The rooms, organized to look over the ravine and feature an innovative detail – a private, covered deck, with patio doors designed larger than standard, allowing patient beds to be wheeled outside. Lining the opposite side of each corridor are nursing stations, therapy rooms, and quiet spaces for families, the essential functions of the healthcare space, but where the views are not of primary importance. The wood-framed structure uses rustic Douglas-fir columns, natural cedar, hand-cut and carved stone. At the end of each corridor are smaller, more intimate family living rooms, one with a library and large window seat. At the heart of the facility is a great room, with double height ceilings and stunning views, providing the backdrop for a kitchen and dining, living room, children’s area and expansive deck.
Project Facts

-
Markets
-
Services
-
Location
Dundas, Ontario
-
Size
25,000 sq. ft.
Team Leads

Partners and Consultants




