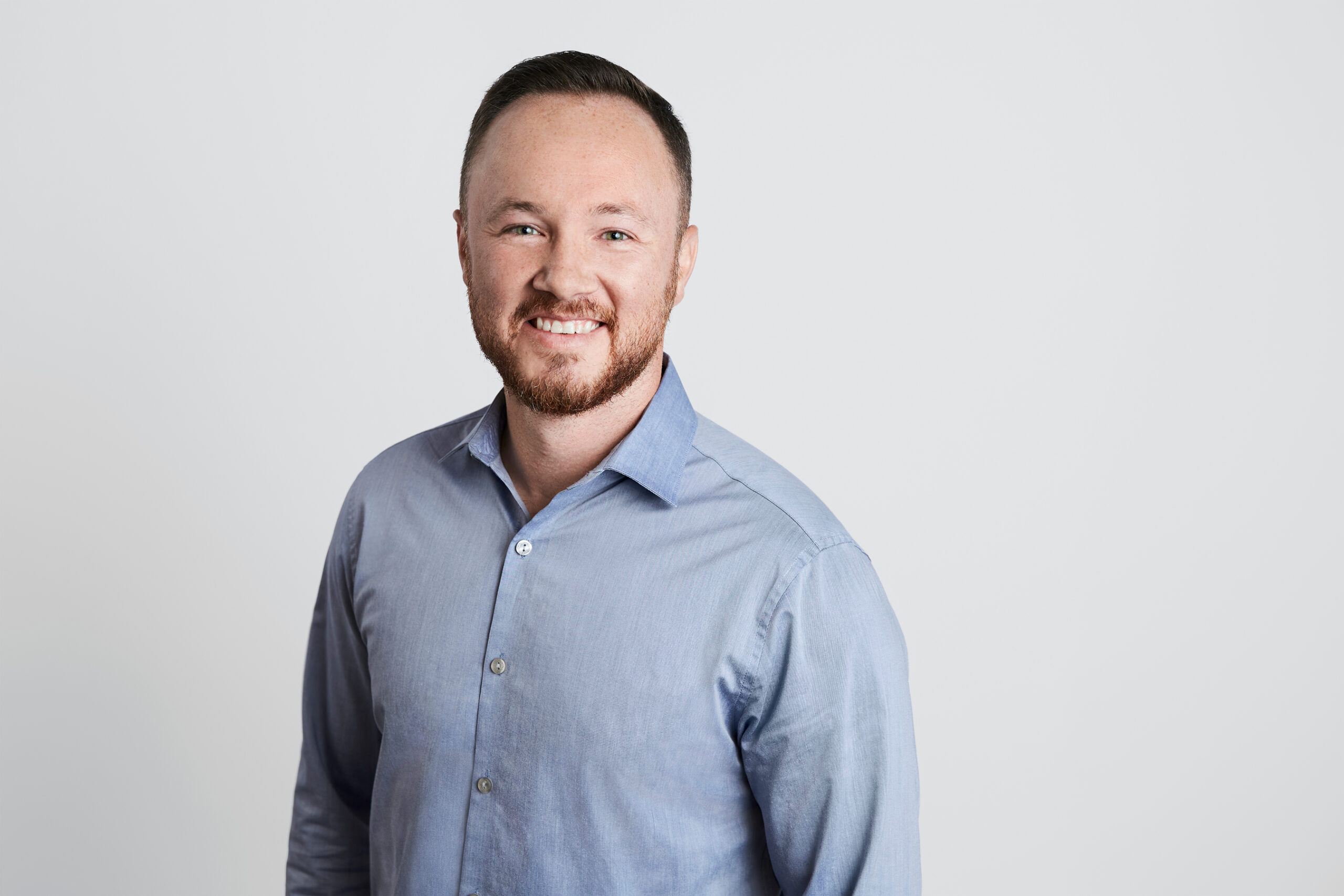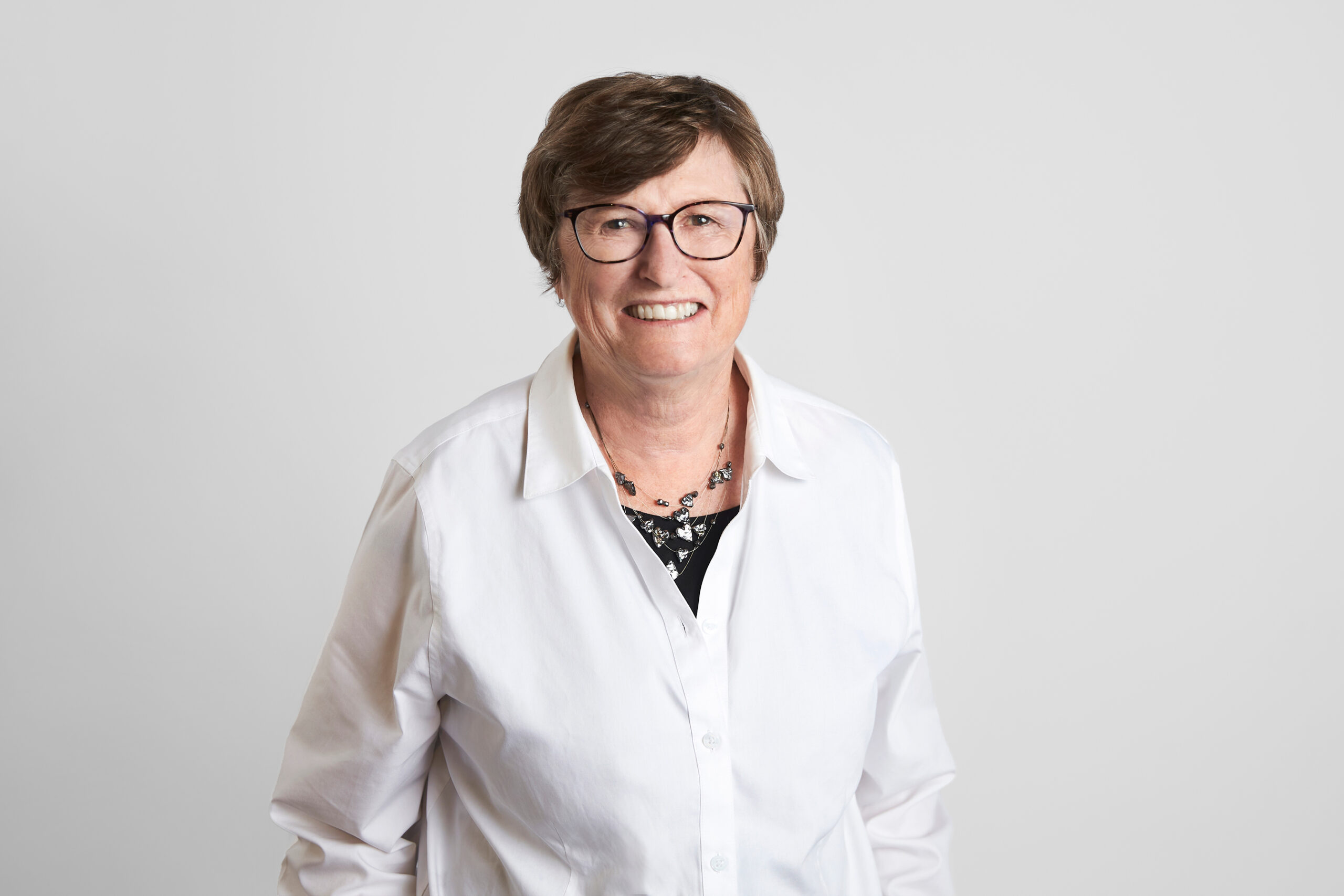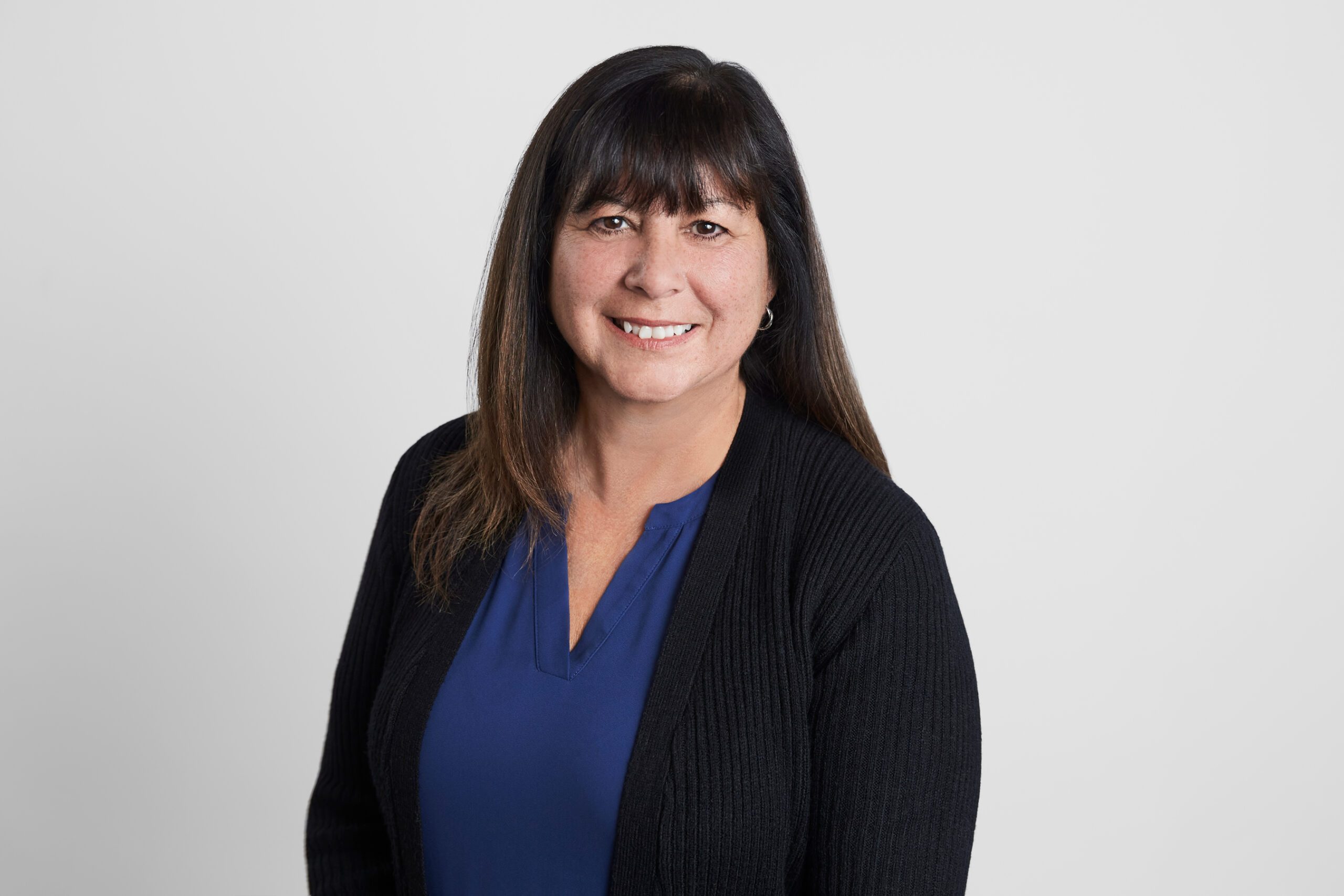mcCallumSather Workplace
Opportunity
After doubling in size over a period of two years, mcCallumSather had outgrown its workspace. At the same time, a private investment group began to seriously consider how to revive Westinghouse HQ, a historic building abandoned for 30 years and located just off Barton Street, a neighbourhood prime for revitalization. This was the opportunity to re-imagine how mcCallumSather’s integrated teams could work together, in a building renovated as net zero ready, and space that aligned with its commitment to the community and passion for heritage.
Response
The open workspace designed without offices or assigned seats, is organized into zones. Collaboration is encouraged at one end of the long rectangular space and quiet areas are situated at the opposite end. A library, private phone booths and meeting rooms, both open and enclosed, provide staff with flexibility to change their environment depending on the task and team of the day. The space features a distinctive set of trusses, original plaster moldings, and terrazzo flooring, maintained to tell the story of the space. A high-efficiency water-source heat pump system is geothermal compatible, and separates air exchanges between floors, complimenting the operable windows for generous circulation of fresh air.
Sustainability
The award-winning project is LEED Gold Certified. As part of the overall net zero ready design for Westinghouse HQ (Link to larger story), the floor retains its operable windows, with dedicated outdoor units and hydronic heating. A touchless environment, lights have occupancy and daylight sensors, and faucets are electronically activated. Low VOC materials supported air quality and reduced the impact of off gassing. The design achieved significant efficiencies over the SB10 standard with efficiencies measuring as follows: lighting 71.5%, windows 29%, fans 70% and the building envelope 56%.
Project Facts

-
Markets
-
Services
-
Location
Hamilton, Ontario
-
Size
10,000 sq. ft.
-
Sustainability
LEED Gold Certified
-
Awards
Team Leads

Partners and Consultants








