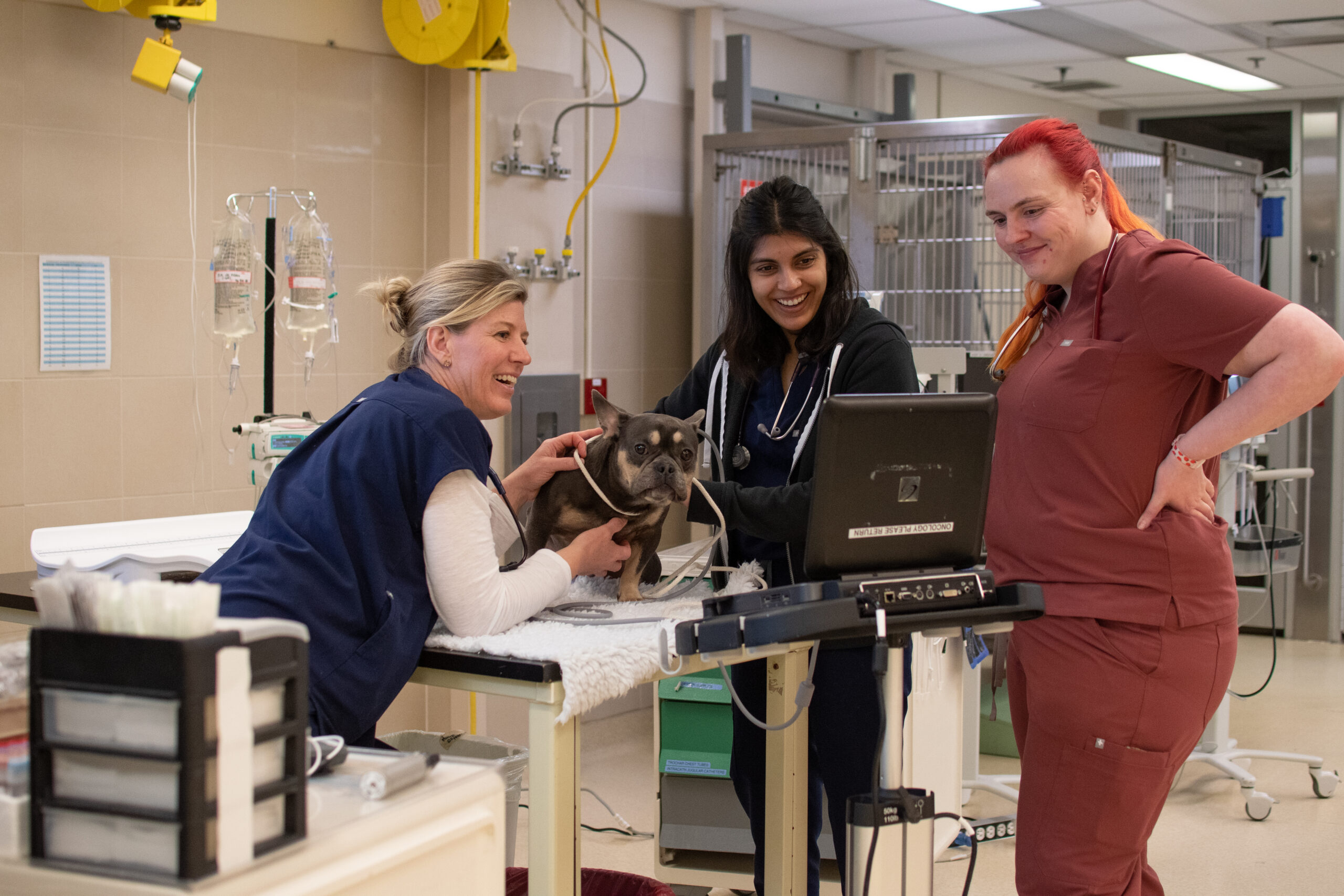
University of Guelph
Ontario Veterinary College, Projects 3 & 5
Opportunity
The Ontario Veterinary College recognized the need to update its Companion Animal Exam Rooms, ICU, Pharmacy, and Large Animal Suite, as well as associated areas for material management, staff lockers, staff lounge, duty area and rounds room. The priority was to shape an updated environment that better supported both its patients as well as adding to the comfort and efficiency of the staff, faculty and students within this dynamic hands-on learning environment.
Response
Revised layouts add efficiency for staff working in critical environments and minimized the need to move animals in care, with areas for animals to decompress and recover after procedures. Sit stand desks at each workstation, new locker and change rooms, adaptable staff lounge, two private rooms for yoga, rest and reflection, all add to the staff’s comfort. Originally envisioned as one project, Project 3 was prioritized due to funding limitations.Seven air handling units with energy recovery were replaced, designed to operate in variable air volume mode, and the hydronic system was upgraded to accommodate increased capacity. Temporary HVAC service connections were added to minimize downtime in the phased renovation. Project 5, a future phase, will further enhance the staff and animal environment.
Project Facts

-
Markets
-
Services
-
Location
Guelph, Ontario
-
Size
19,300 sq. ft.
Team Leads

Partners and Consultants







