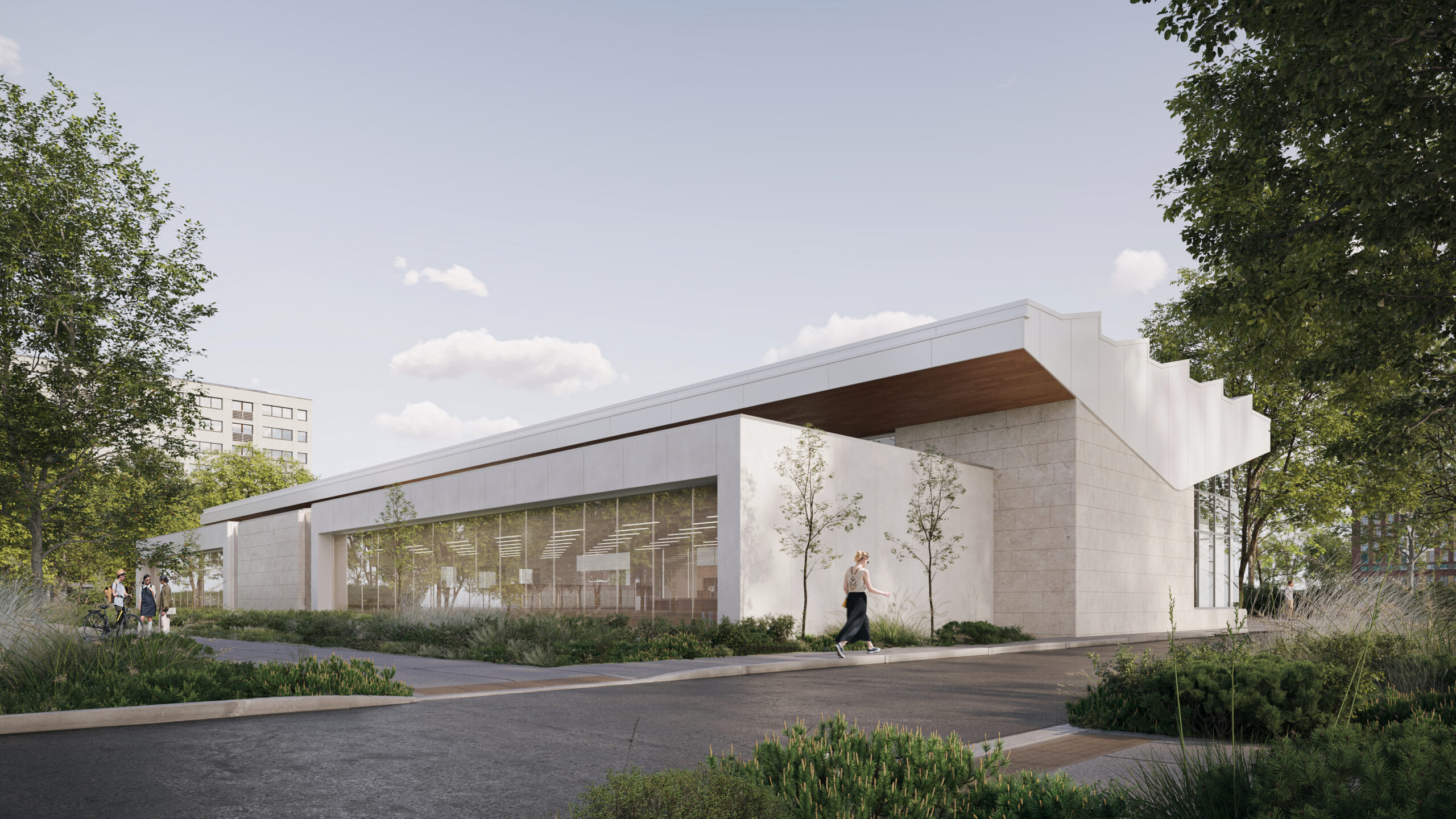
Toronto Public Library
Centennial Branch
Opportunity
Centennial Branch hadn’t been renovated since 1997 and significant building deficiencies were identified in a property condition assessment undertaken in 2014. Having decided it was time to start fresh, Toronto Public Library identified the need to upgrade this essential and well-loved community branch to meet its evolving needs for programming and service delivery.
Response
mcCallumSather and Ken Fukushima Architects were retained in 2019 to build a modern and accessible new branch on their Centennial site. Working with the City of Toronto, the design team led a meaningful engagement process inclusive of the staff, Toronto Public Library leadership and community sessions. Through the pre-design, the solutions evolved into a 15,000 sq. ft. one-storey new build, respecting the active community centre that shares its parking and site circulation. This new design would therefore act as an important new entry and public face of the site, drawing in both the vehicular and pedestrian traffic.
The vision for the library includes zoned areas for this multi-generational community including adults, teens and children. There are flexible meeting, study and collaboration spaces, efficient staff workspaces, self-service and improved customer self-service areas. The zones are organized into “communities” of activities, connected by a central spine that encourages connection and gathering opportunities.
Sustainability
Building on lessons learned from previous ZCB Certified design, the team developed a business case demonstrating the opportunities associated with the adoption of a ZCB target, increased from the LEED Silver standard stipulated in the original contract. Armed with this analysis and better understanding of both capital and long-term cost implications, Toronto Public Library enthusiastically adopted the ZCB target, one of a first for the organization, who were excited to both meet and exceed Toronto Green standards.
The team began with passive design techniques, high performance envelope, thoughtful use of ventilation and light, and right-sized mechanical systems to reduce energy demand. Through the integration of mechanical heat pump system and geothermal field, it helped to further reduce energy loads. What remained of the modeled energy demand was offset with the design of a photovoltaic array integrated into the design.
Project Facts

-
Markets
-
Services
-
Location
Toronto, Ontario
-
Size
15,000 sq. ft.
-
Sustainable Target
ZCB Certification Target
Team Leads

Partners and Consultants

PARTNERS
CONSULTANTS
LEA Consulting Inc. | Structural & Civil
G.R. Associates Inc. | Electrical
Studio Terraplan Landscape | Landscape
RDH Building Science | Energy & Enclosure
Geo-Xergy Systems | Geothermal
Zon Engineering Inc. | Solar
BTY Consultancy Group Inc. | Cost






