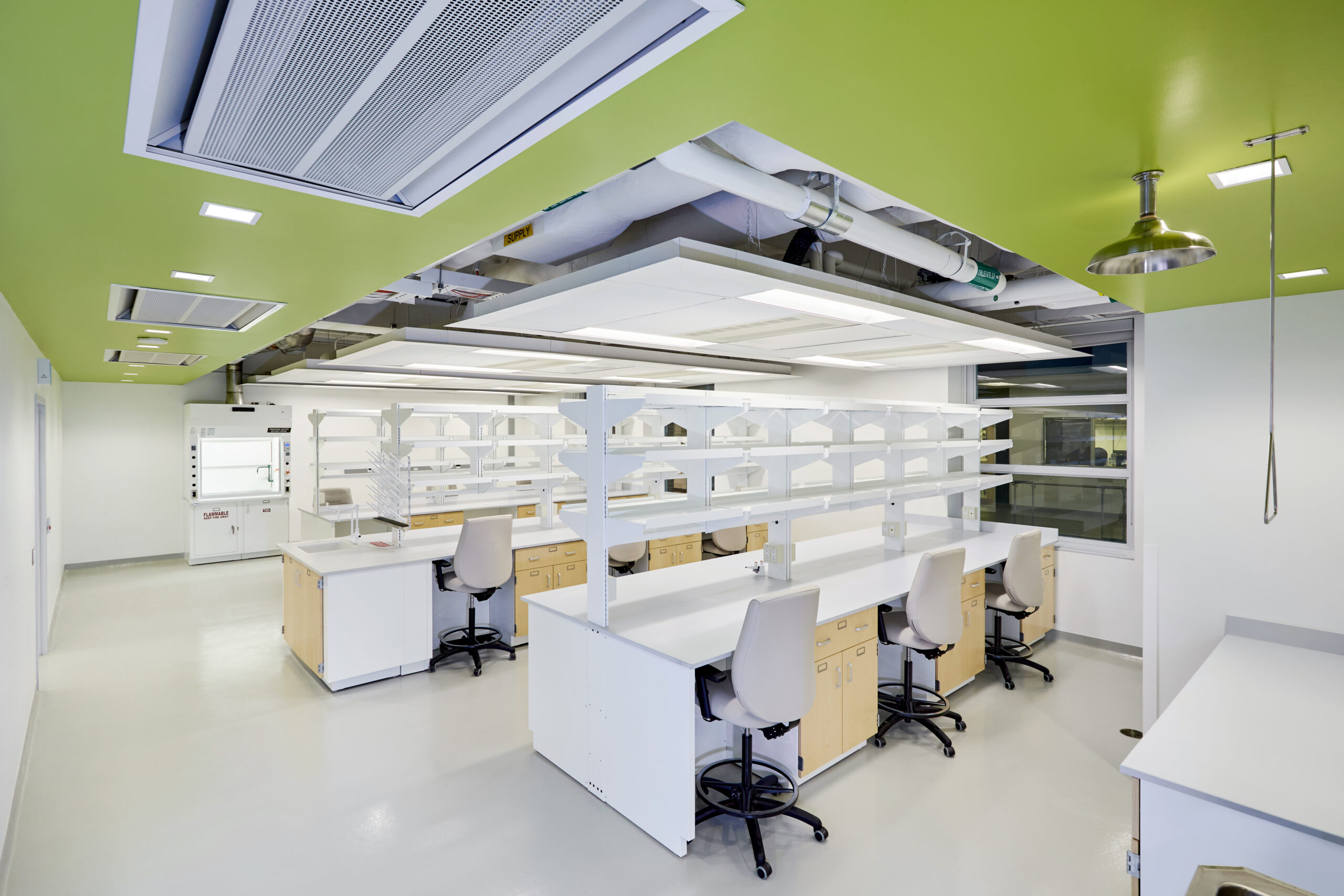
University of Waterloo
B1/B1 Lab Renovations
Opportunity
The University of Waterloo identified the need to upgrade laboratories for its biology research, located on the first and third floors of its Earth Sciences Chemistry Building. The current labs were cramped and outdated, coupled with systems at the end of their lifespan. Seizing the chance to modernize its labs, the University saw the opportunity to also improve its energy footprint in line with the campus’ sustainability targets.
Response
The renovated layout positions labs around the perimeter of the building, separated from circulation routes to maximize openness within the lab areas. Windows, glazing walls, and punch windows were used strategically to bring natural light deep into the interior communal areas, while maintaining privacy. This transparency serves the dual purpose of encouraging cross-discipline interactions.
Sustainability
The building envelope was upgraded with close cell spray insulation, which increased the R-value and improved overall building performance and combined with new high efficiency, LED lighting and low-flow, water saving fixtures. Part of a larger sustainability master plan, the systems overhaul for the entire complex has been phased over time.
Project Facts

-
Markets
-
Services
-
Location
Waterloo, Ontario
-
Size
5,090 sq. ft.
Team Leads

Partners and Consultants







