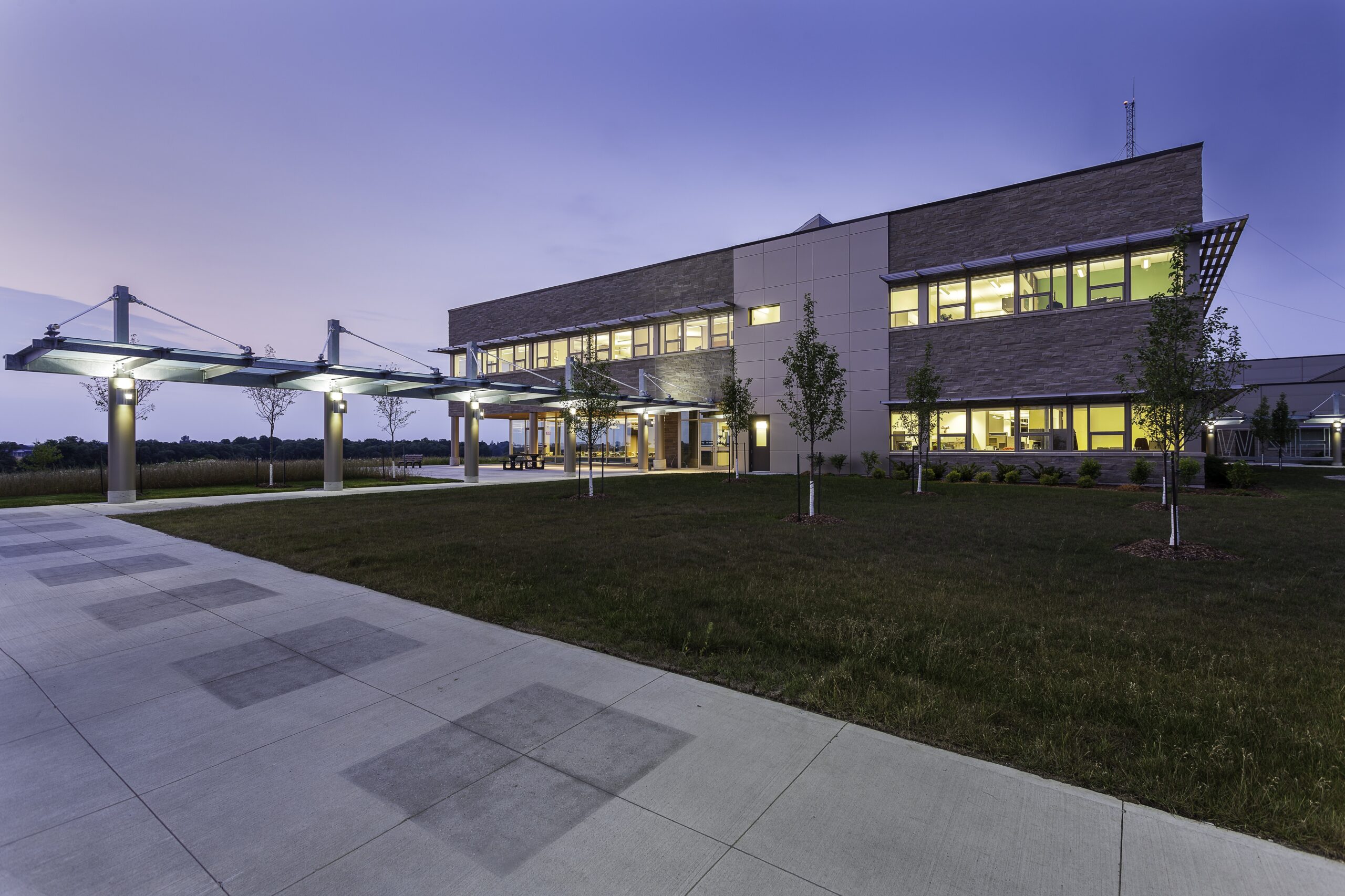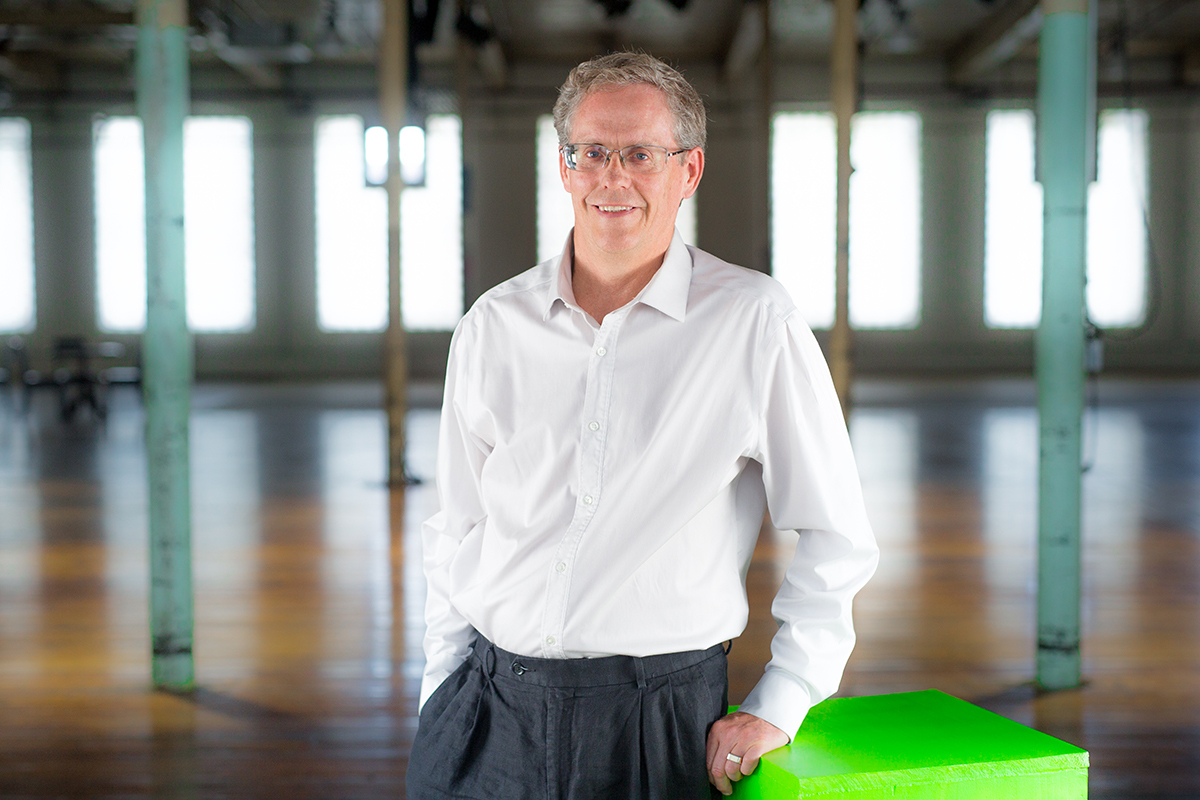
Waterloo North Hydro
Waterloo North Hydro Headquarters & Fleet
Services Centre
Opportunity
Waterloo North Hydro’s vision for its new facility was not only to provide an excellent environment for its team but also to contribute to the sustainable prosperity and success of its community. The new building was to be located on land available from a previously developed site on the Northern edge of Waterloo. In addition to developing a design from inception to completion, the team required assistance organizing the move of its 100 employees into the new facility.
Response
The two-storey structure is designed in two sections. One section houses the administration offices, meeting rooms and public reception areas. The second section provides storage for line trucks, an operations control room and vehicle repair garage for the Waterloo North Hydro fleet. There are high security areas within the facility, strategically directed away from public, open spaces designed for greater community engagement.
Sustainability
The LEED Silver Certified design incorporates a geothermal heating and cooling system and a stormwater management pond. The high-performance building envelope creates a well insulated shell. There are shower and locker room facilities to encourage its employees to commute and with innovative wastewater diversion technology, the potable wastewater usage is reduced by 100%. The project diverted 75% of the demolition waste from the landfill and achieved an approximate annual energy savings of 45%.
Project Facts

-
Markets
-
Services
-
Location
Waterloo, Ontario
-
Size
105,000 sq. ft.
-
Sustainability Target
LEED Silver Certified
-
Awards
HBSA Award of Merit, New Institutional
2012 Building Excellence Awards, Grand Valley Construction Awards Award of Excellence
Partners and Consultants

CONSULTANTS
MTE
Wendy Shearer Landscape Architect
BTY - Cost Consulting
Cobalt Engineering
Melloul Blamey - Contractors





