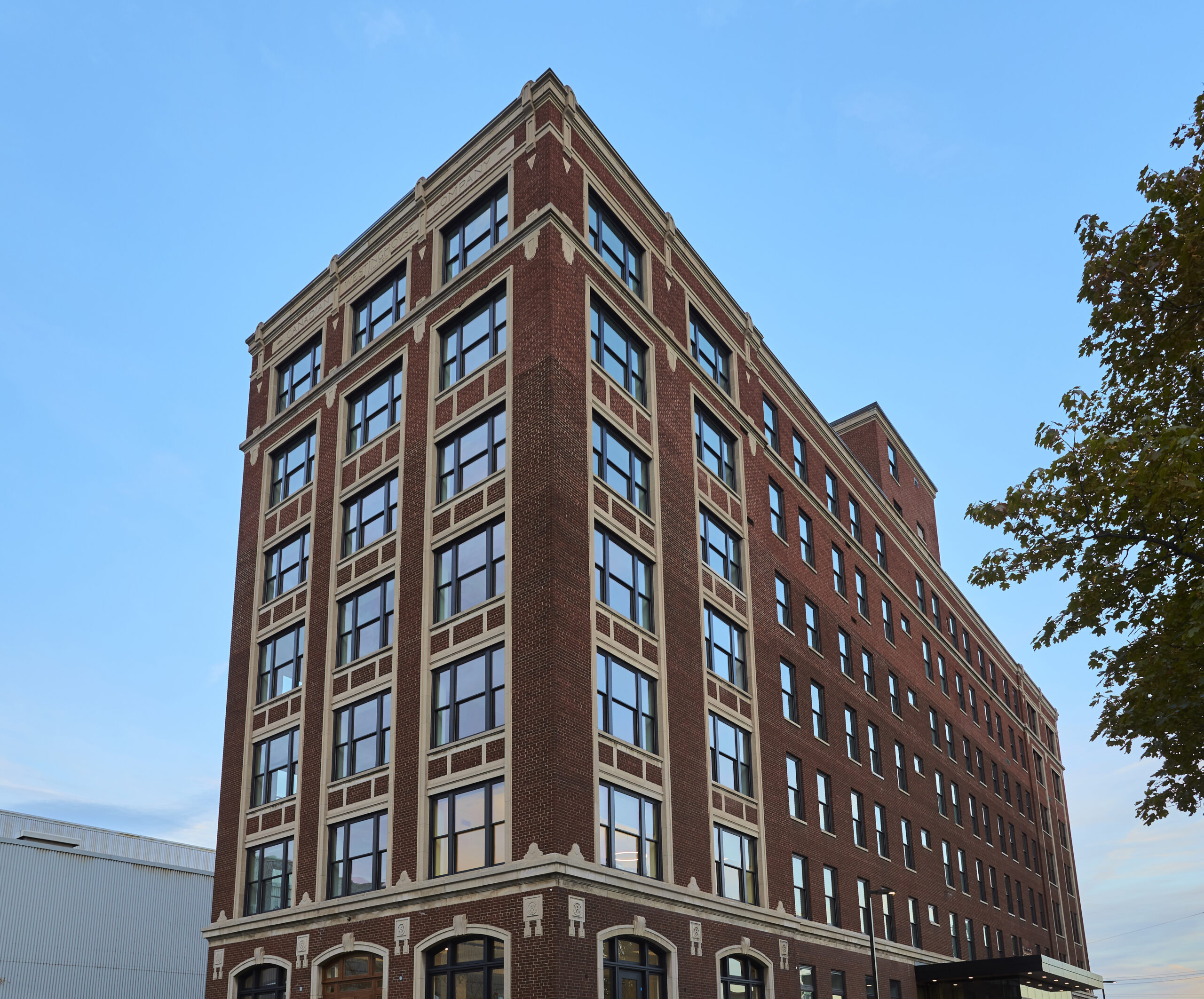Westinghouse HQ has won Mechanical Engineering Project of the year at the Hamilton-Halton Engineering Awards 2020.
Originally constructed in 1917, the Canadian Westinghouse Company Headquarters located in the east end of Hamilton has sat derelict since the 1980s, yet it remains a beautiful example of Classical Revival style.
mcCallumSather’s mechanical engineering team worked closely with an integrated design team to determine the best solutions for the aged and damaged mechanical infrastructure, ultimately following a review, it was deemed to be unrecoverable. In response, our team was tasked with designing entirely new heating, ventilating, and cooling plant within the confines of the original building. The main objectives of sustainability and aesthetics were the focal points of our mechanical concepts. Our team initiated this process by conducting extensive research into sustainable mechanical system concepts for heritage buildings through the review of technical journals, case precedents across North America and Europe, plus our own knowledge gained through our team’s experience and expertise in sustainable mechanical system design.
Sustainable Mechanical Engineering and Heritage Conservation
Our team, together with RDH Building Science based in Toronto, conducted and completed an Energy Consumption, Cost and Net Present Value (NPV) Analysis Report. The research evaluated each mechanical concept in the categories of energy efficiency, GHG emissions, annual energy costs, capital costs, and NPV savings considering assumed escalating utility rates over a 10-year period. It was on the merits of this report that we made our final decision to proceed with the design and installation of a Distributed Water-Source Heat Pump System for this building with a Distributed Ground-Source Heat Pump System following as a close second option.
The mechanical design of the distributed water-source heat pump system incorporated two high-efficiency condensing boilers which provides heating to the heat pump distribution loop and heating water loop serving the building. For cooling, a 115-ton evaporative fluid cooler was provided to cool the heat pump distribution loop and reject building heat to the atmosphere via ducted exhaust discharge through basement level area wells. A dedicated outdoor air system (DOAS) was installed to provide outside air ventilation to the building which delivered ventilation air to all levels of the building. The DOAS system was designed to provide demand control ventilation to each space in the building adjusting ventilation levels to fluctuate with building occupancy. All the mechanical equipment was installed within three separate mechanical rooms located within the existing basement, concealing the systems and equipment from view and thus maintaining the building’s original site presence. The basement level mechanical rooms were laid out in a way that would make it very easy to incorporate a geothermal field in the future with minimal rework to the mechanical distribution systems already installed within the building. The building has been future-proofed with an ability to convert it with ease from gas to electric.
The mechanical design met our client’s value targets and mandate to provide a sustainable, reliable system that was in line with project funding requirements and minimized developmental impacts to the existing site allowing us to maintain the historical, iconic appearance.
The results of our research efforts produced five potential mechanical system concepts, each satisfying our main project objectives to varying degrees. In addition, each potential concept could also be constructed within the original confines of the existing building without requiring any major architectural or structural modifications, thus maintaining the heritage buildings beautiful iconic stature and style.
The project team included:
mcCallumSather – Mechanical Engineering, Architecture, Heritage Consultation, Interior Design
RDH Building Science – Building Science
MTE Consultants – Civil/Structural
Seguin Engineering – Electrical
Collaborative Structures Limited – Contractor







